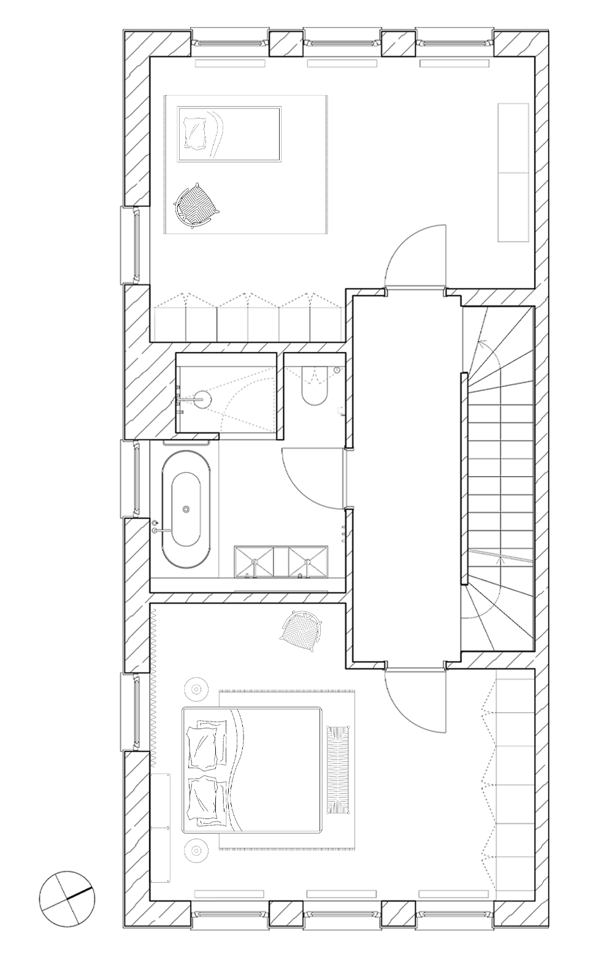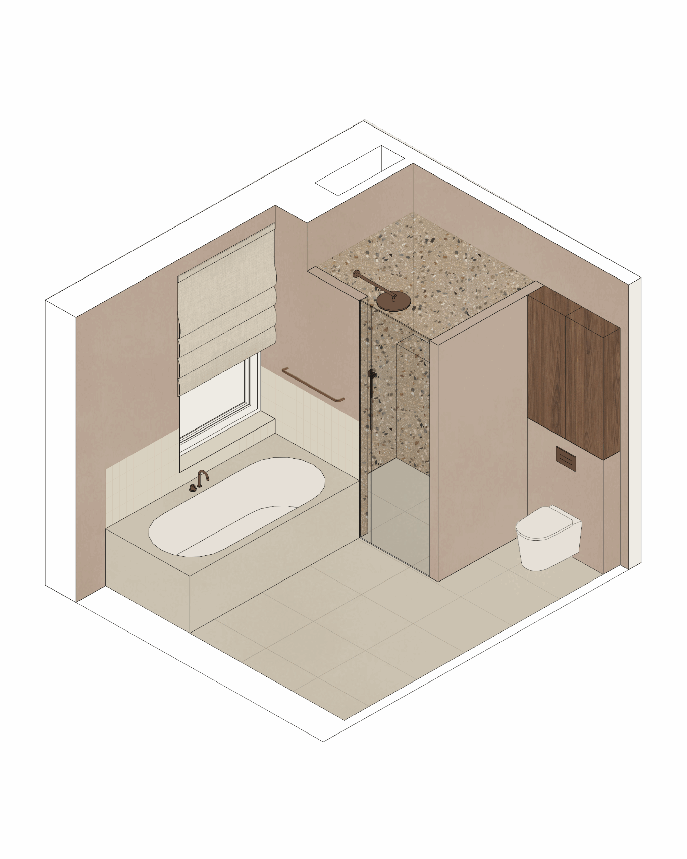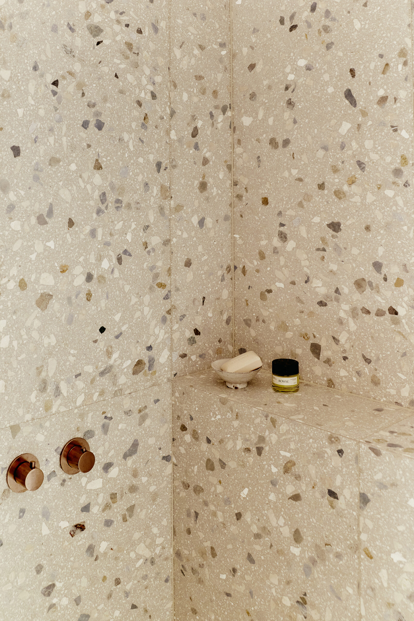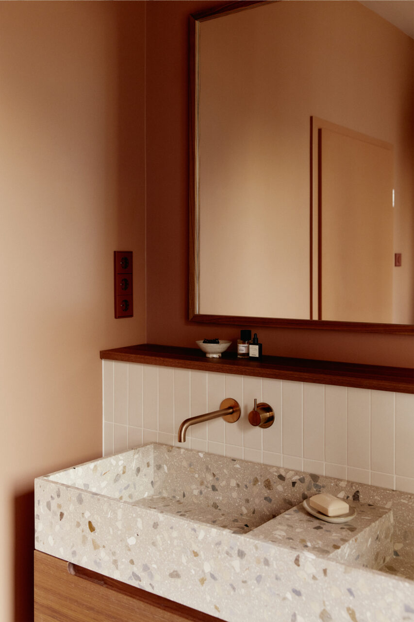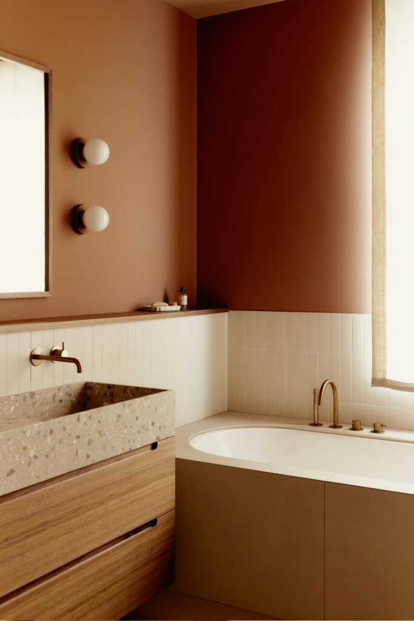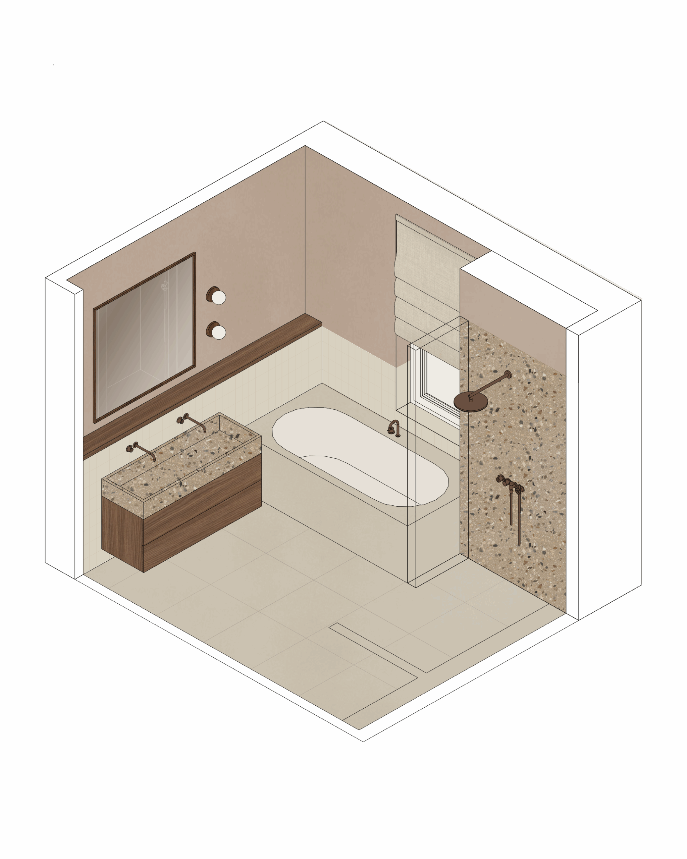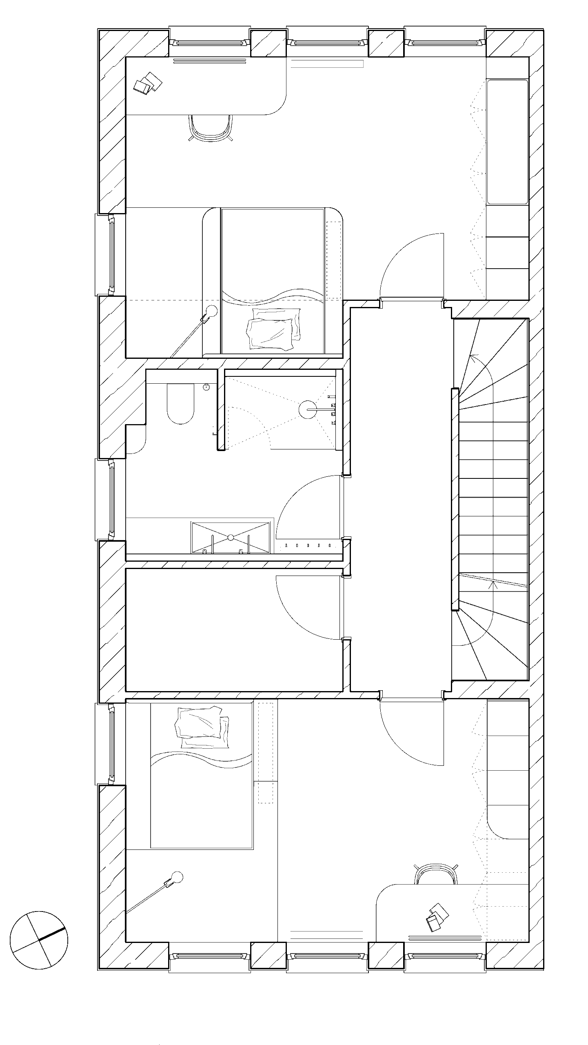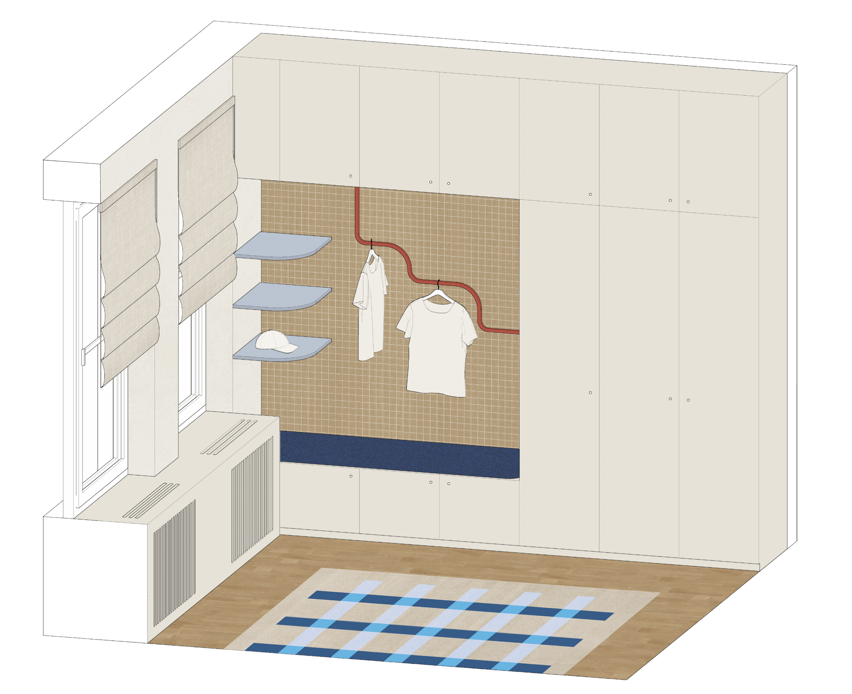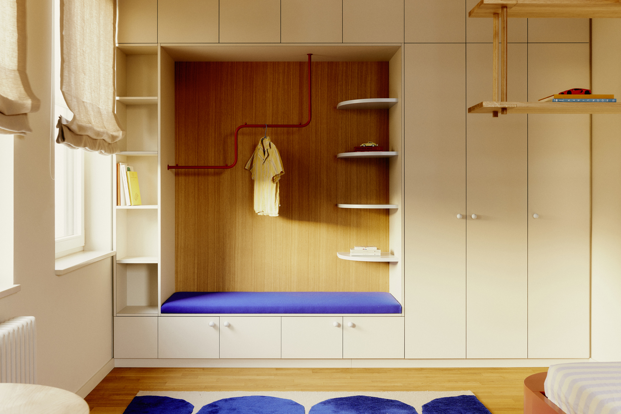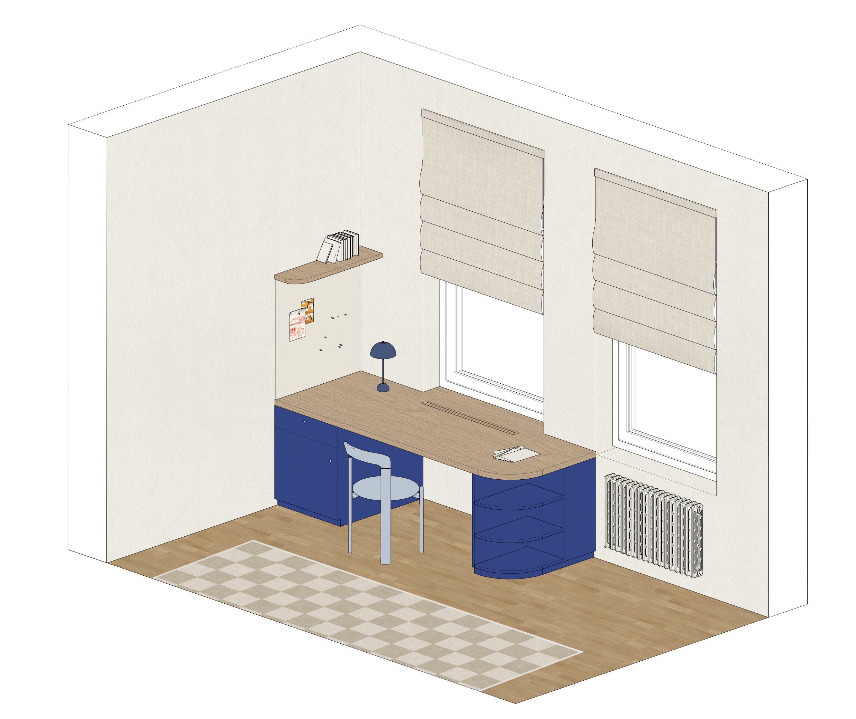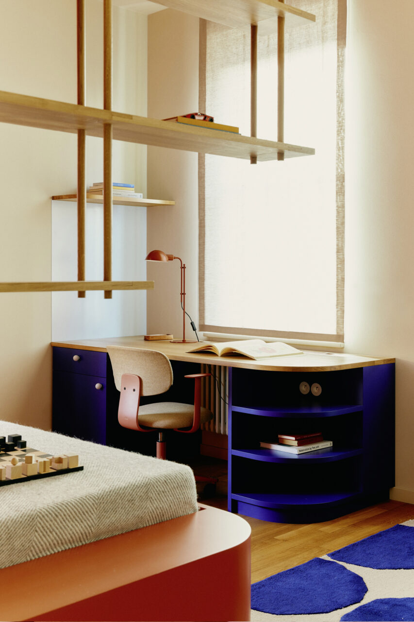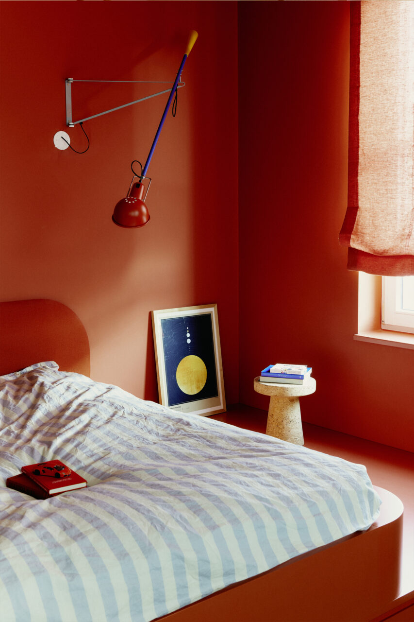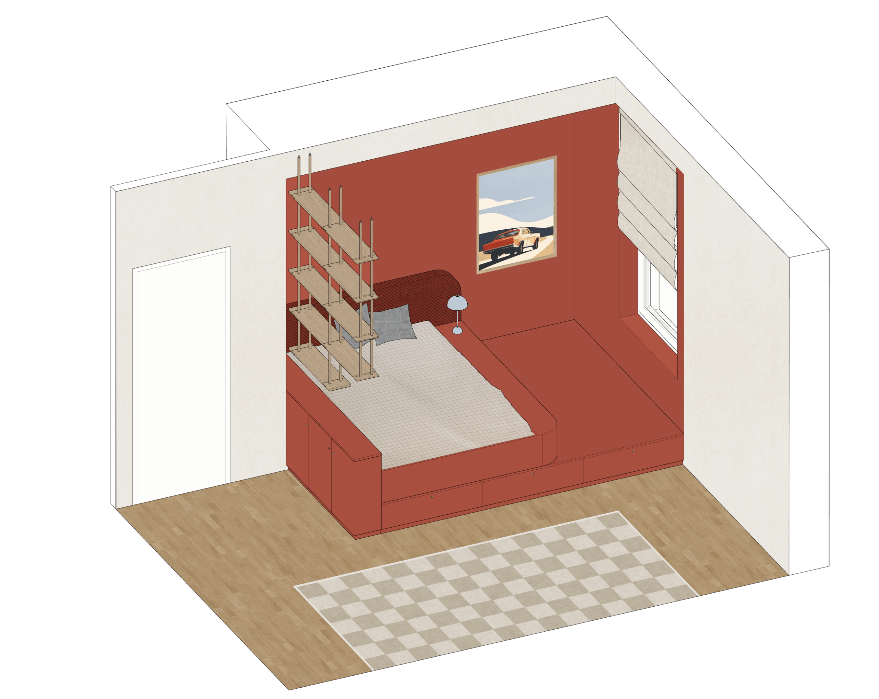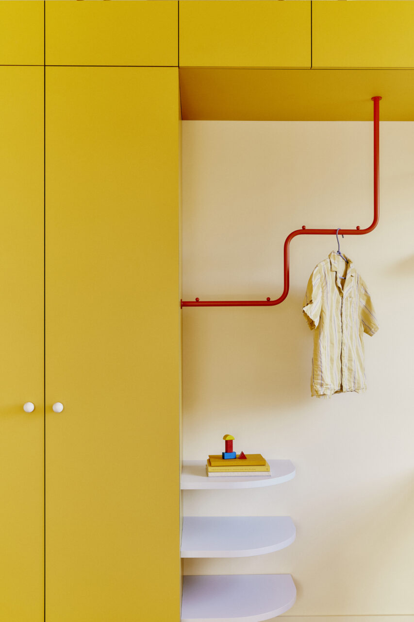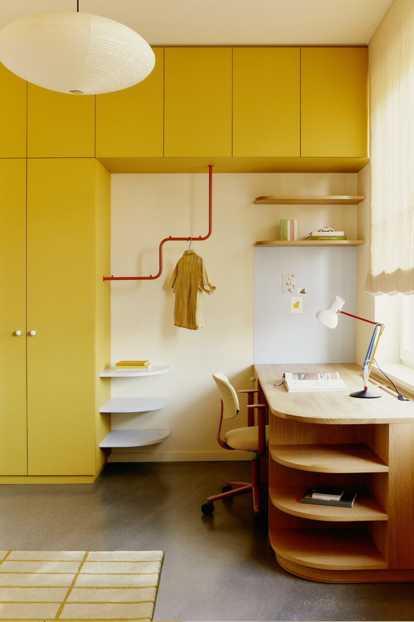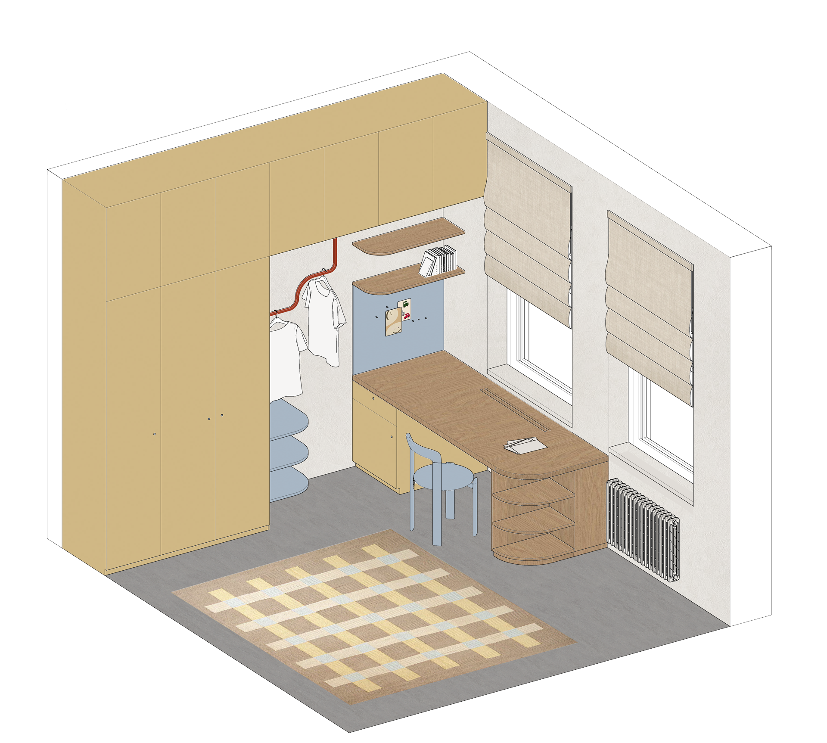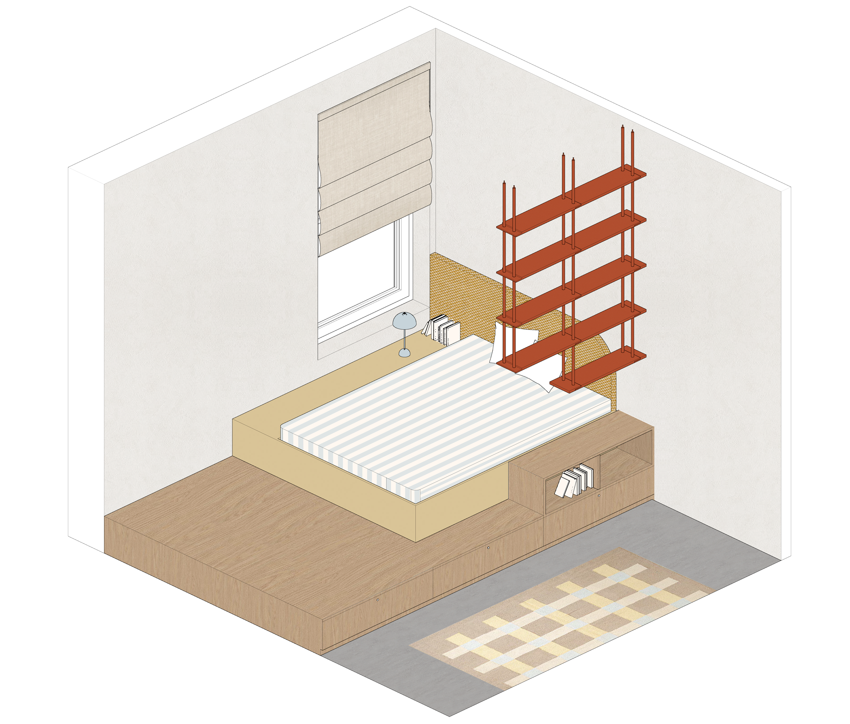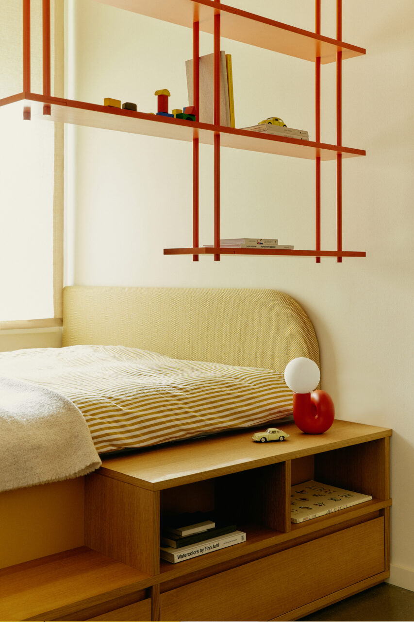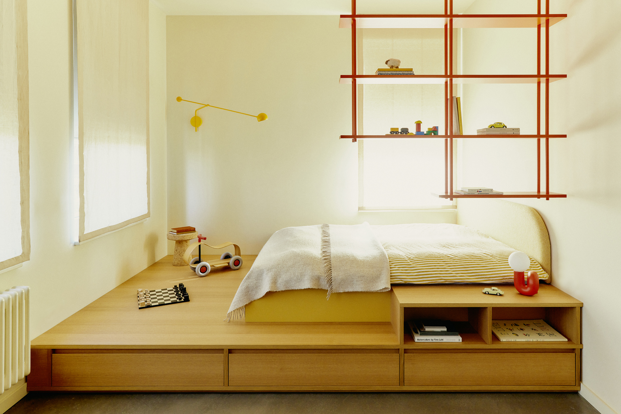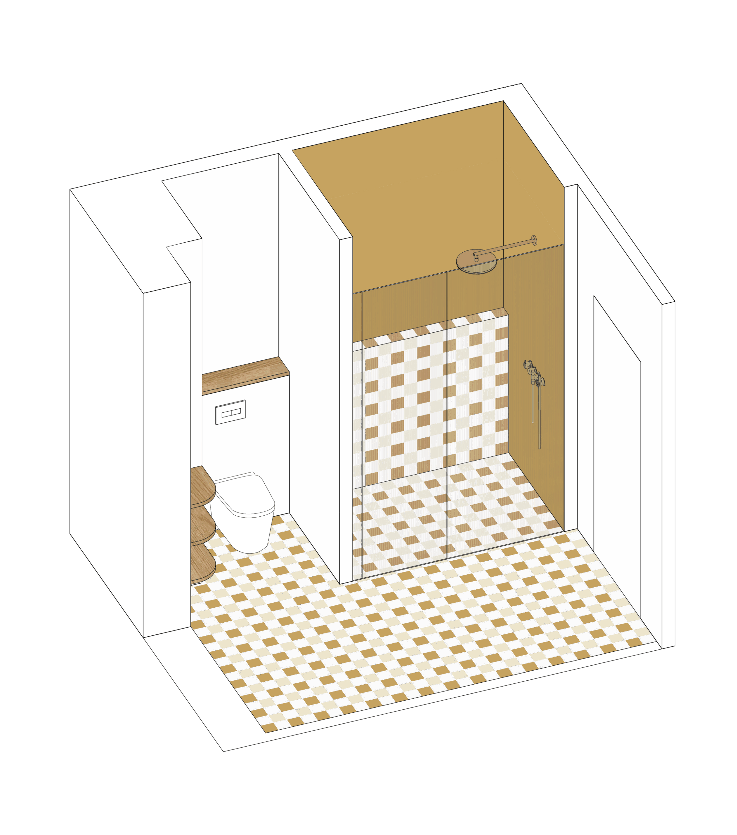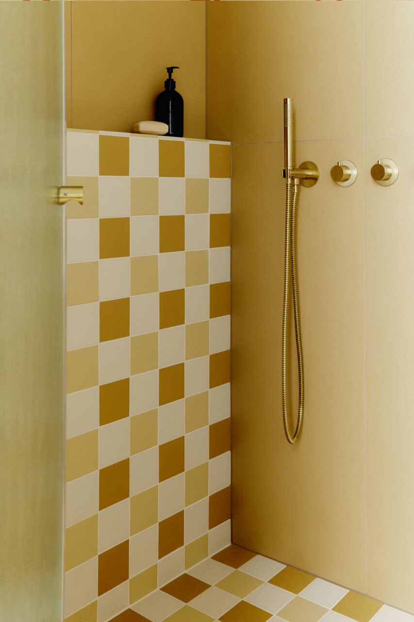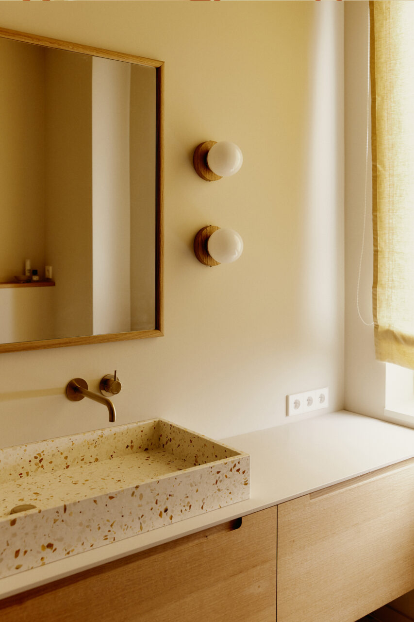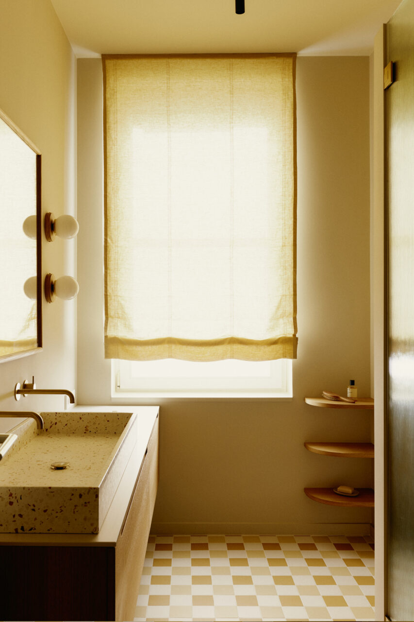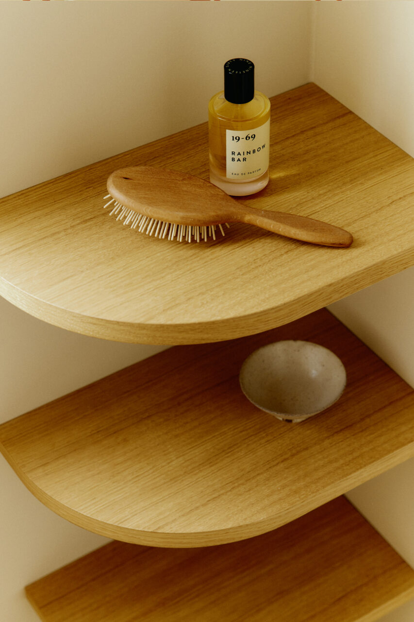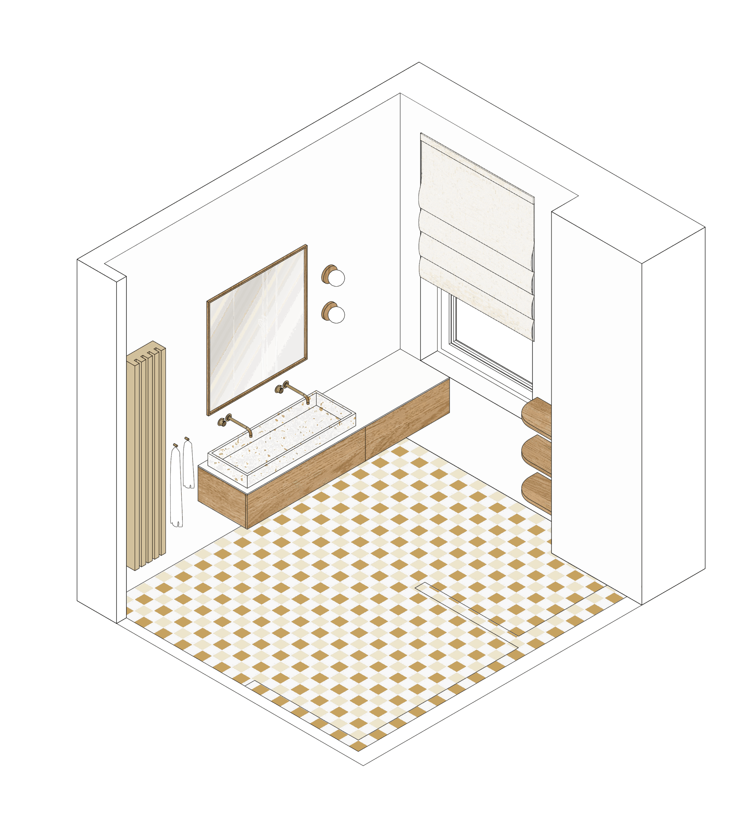Artists Village
Residential Interior Architecture
70 qm | Berlin | 2024
Conception, Preliminary Planning, Design Planning, Built-in Furniture Design, Furniture selection, Budgeting, Detailed Planning, Tender & Procurement, Site Supervision, Styling
Partners
Mipa, Winckelmans, Hotbath, Kolorat, Kvadrat, Fogia, Jung
Photography
Daniel Farò
» A vibrant, functional space that grow with the needs of the family. «
After redesigning the upper floor of our townhouse project ‚Artists Village‘ in 2021, we returned three years later to renovate the children’s rooms and bathrooms – creating vibrant, functional spaces that grow with the needs of the family.
Hugo and Theo’s rooms were designed to be timeless and functional for all ages, as their younger siblings will take them over. At the same time, it was important to incorporate the individual wishes and preferences of each child. In both rooms, we created a sleeping area built on a raised platform, which not only provides generous storage but also creates an additional play space. The desk area was also custom-designed, featuring a generous work surface, a magnetic board and plenty of space for their favorite toy cars. The closet was also planned individually: In addition to plenty of storage space, it offers the opportunity to celebrates the fashion sense of its young residents. An open clothes rail and shelves make it easy to showcase their favorite pieces. The wardrobe offers ample storage and also celebrates the fashion sense of its young residents. Open clothes racks and display shelves allow their favorite outfits to be proudly showcased.
In Theo’s room, bold yellow and red accents are balanced with warm oak elements, bringing a natural softness to the vivid color scheme. Hugo’s room features vibrant red and blue tones, grounded by a warm beige and oak.
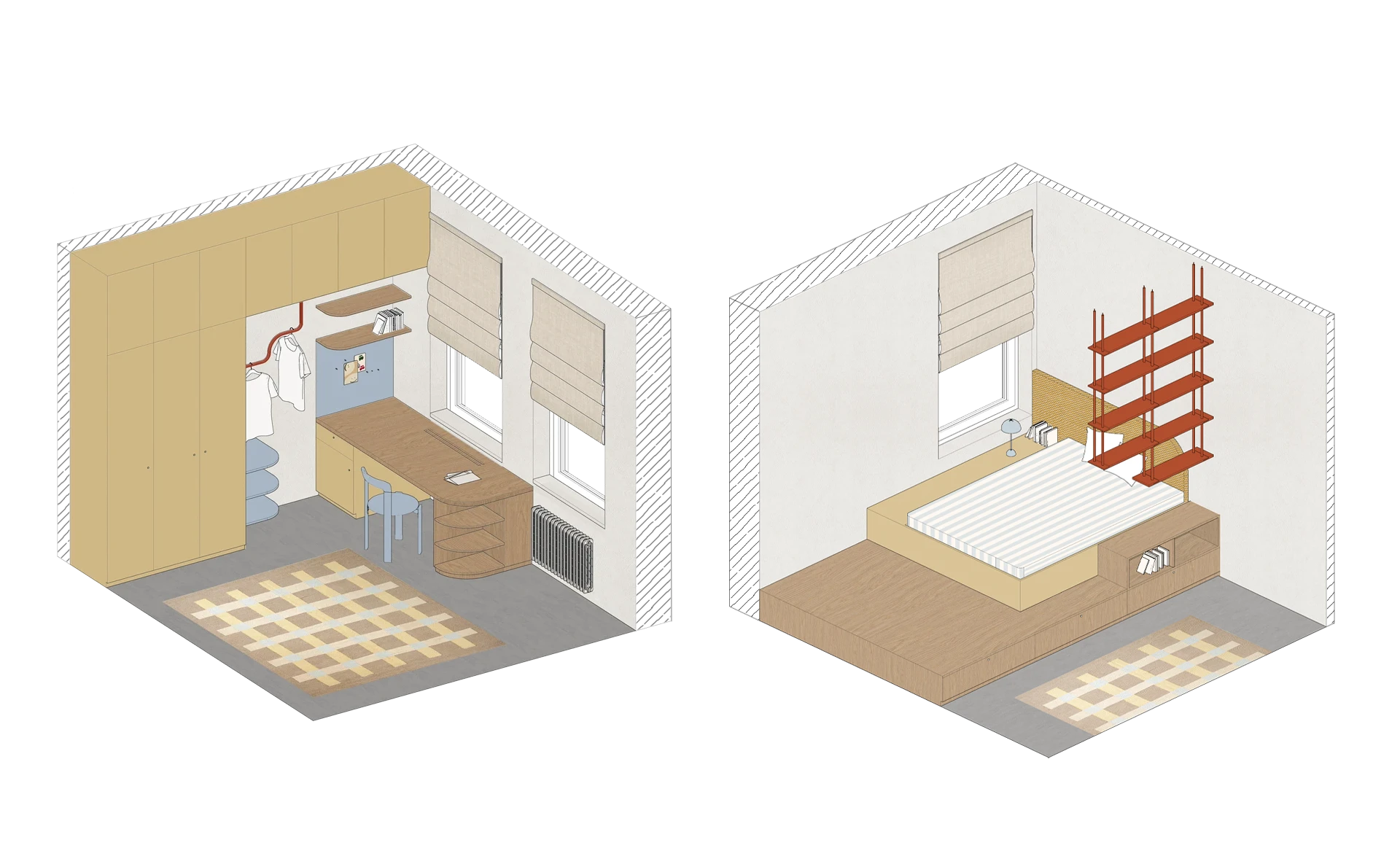
Inspired by the children’s passion for chess, a chessboard pattern was chosen for the floor and shower tiles in a warm palette of yellow and beige tones. Terrazzo surfaces and an oak vanity unit continue the design concept here too.
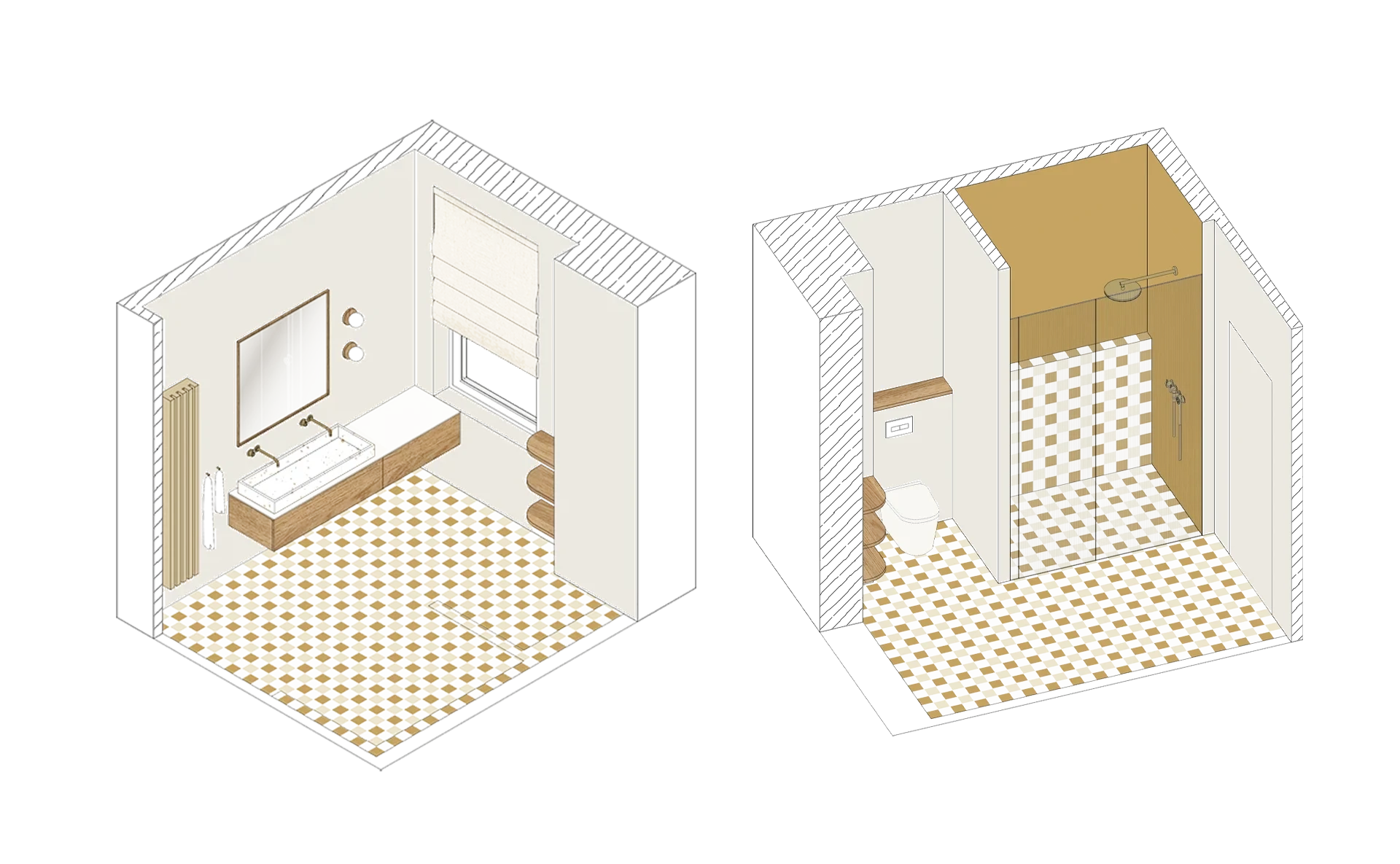
The parents’ bathroom was designed with a focus on functionality and warmth. The goal was to create a well-structured layout that maximizes space while evoking a cozy atmosphere through natural, tactile materials. A vibrant blush wall color sets the tone, paired with the same terrazzo used for the bar counter upstairs. Custom-made walnut cabinetry and copper taps enhance the overall concept.
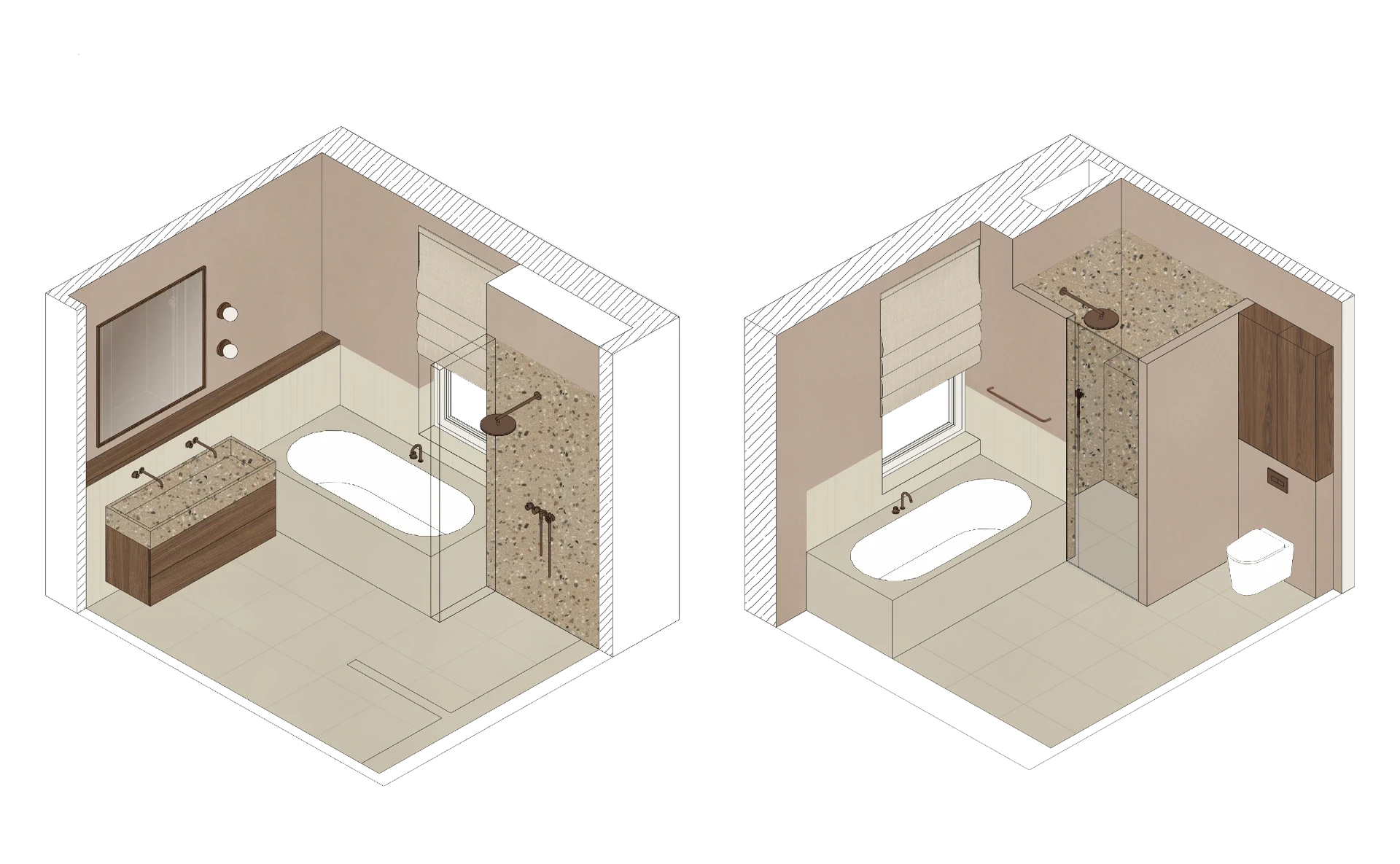
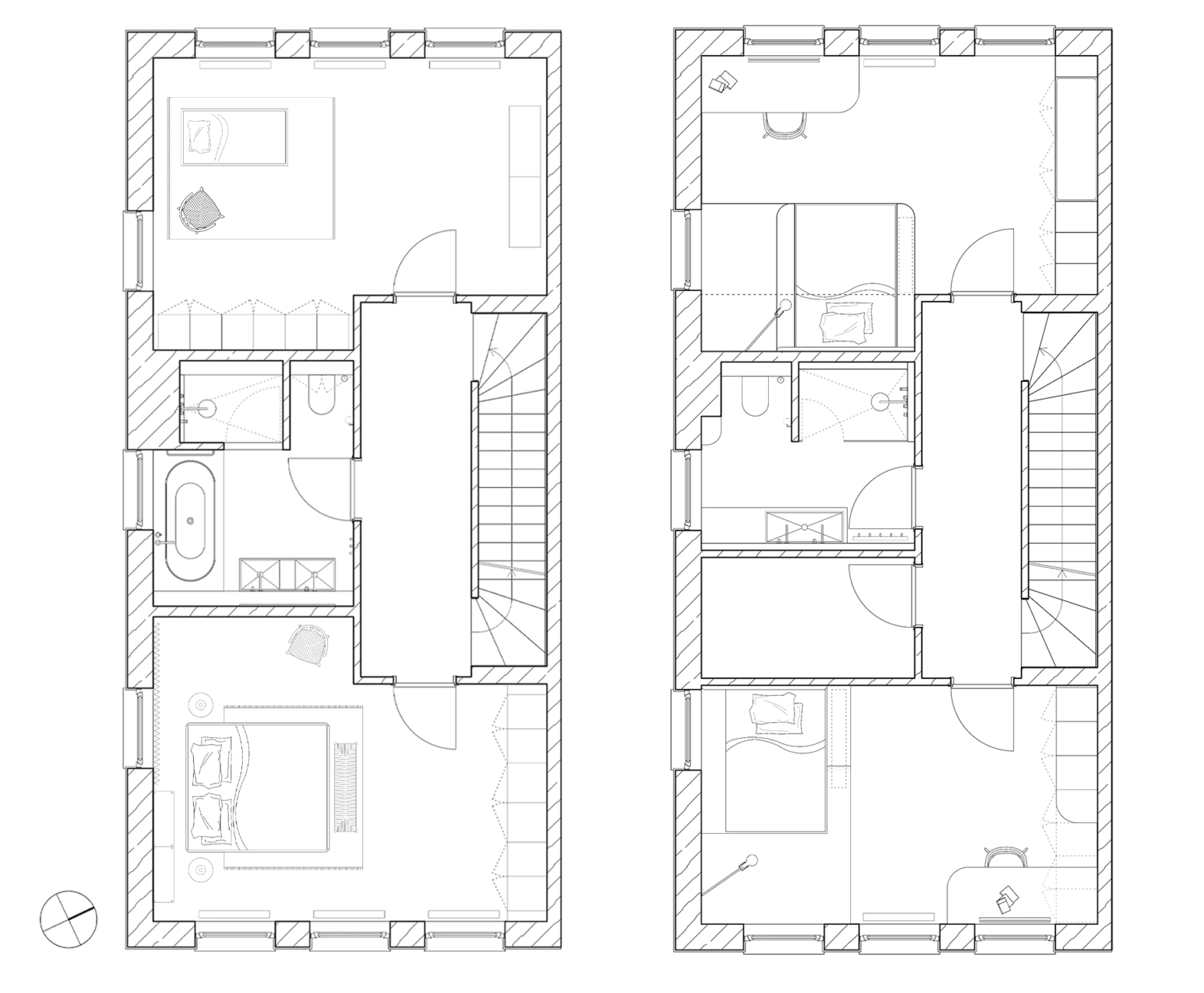
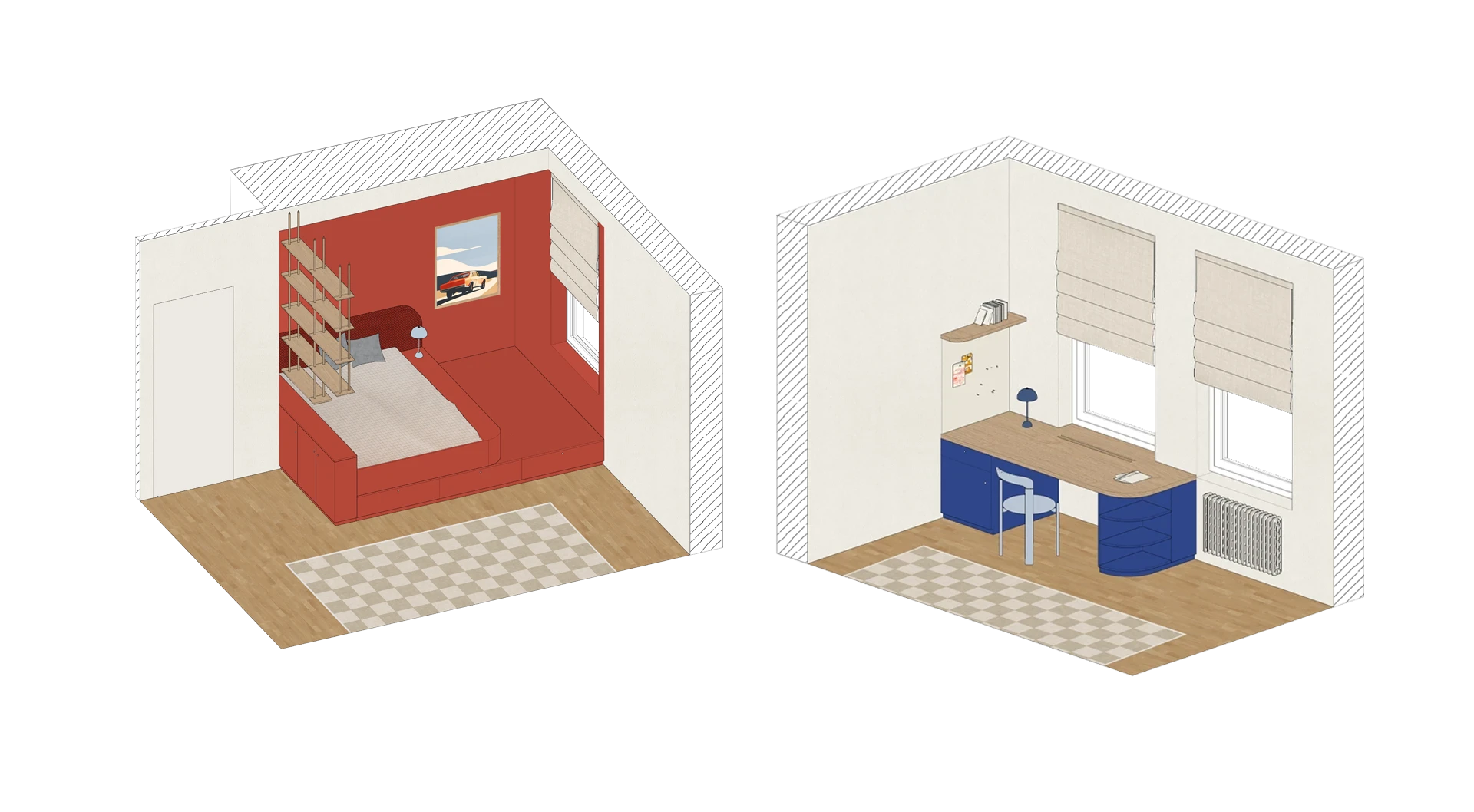
Artists Village
Residential Interior Architecture
70 qm | Berlin | 2024
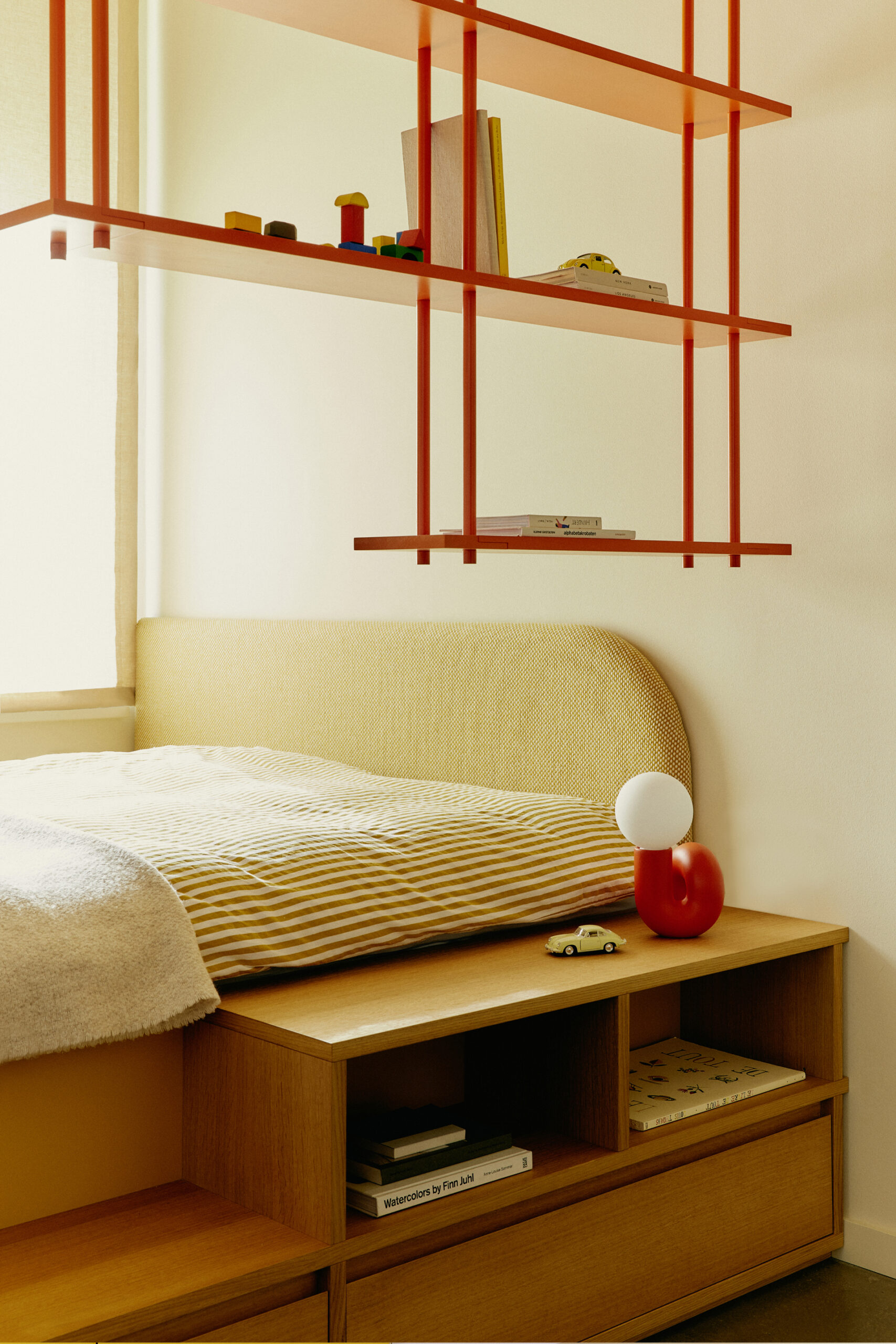
Conception, Preliminary Planning, Design Planning, Built-in Furniture Design, Furniture selection, Budgeting, Detailed Planning, Tender & Procurement, Site Supervision, Styling
Partners
Mipa, Winckelmans, Hotbath, Kolorat, Kvadrat, Fogia, Jung
Photography
Daniel Farò
» A vibrant, functional space that grow with the needs of the family «
After redesigning the upper floor of our townhouse project ‚Artists Village‘ in 2021, we returned three years later to renovate the children’s rooms and bathrooms – creating vibrant, functional spaces that grow with the needs of the family.
Hugo and Theo’s rooms were designed to be timeless and functional for all ages, as their younger siblings will take them over. At the same time, it was important to incorporate the individual wishes and preferences of each child.
In both rooms, we created a sleeping area built on a raised platform, which not only provides generous storage but also creates an additional play space. The desk area was also custom-designed, featuring a generous work surface, a magnetic board and plenty of space for their favorite toy cars.
The closet was also planned individually: In addition to plenty of storage space, it offers the opportunity to celebrates the fashion sense of its young residents. An open clothes rail and shelves make it easy to showcase their favorite pieces.
The wardrobe offers ample storage and also celebrates the fashion sense of its young residents. Open clothes racks and display shelves allow their favorite outfits to be proudly showcased.
In Theo’s room, bold yellow and red accents are balanced with warm oak elements, bringing a natural softness to the vivid color scheme. Hugo’s room features vibrant red and blue tones, grounded by a warm beige and oak.
Inspired by the children’s passion for chess, a chessboard pattern was chosen for the floor and shower tiles in a warm palette of yellow and beige tones. Terrazzo surfaces and an oak vanity unit continue the design concept here too.
The parents’ bathroom was designed with a focus on functionality and warmth. The goal was to create a well-structured layout that maximizes space while evoking a cozy atmosphere through natural, tactile materials. A vibrant blush wall color sets the tone, paired with the same terrazzo used for the bar counter upstairs. Custom-made walnut cabinetry and copper taps enhance the overall concept.
