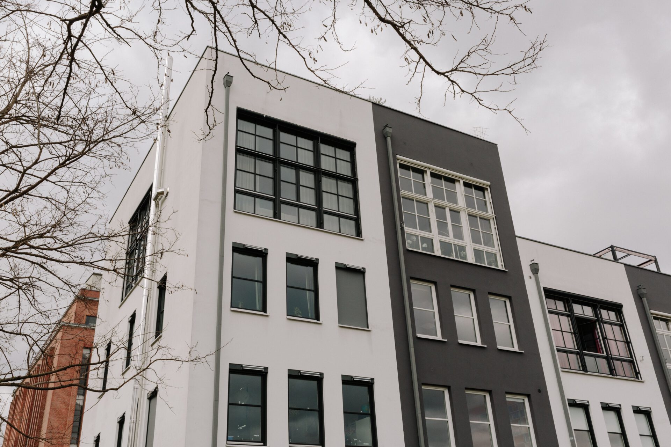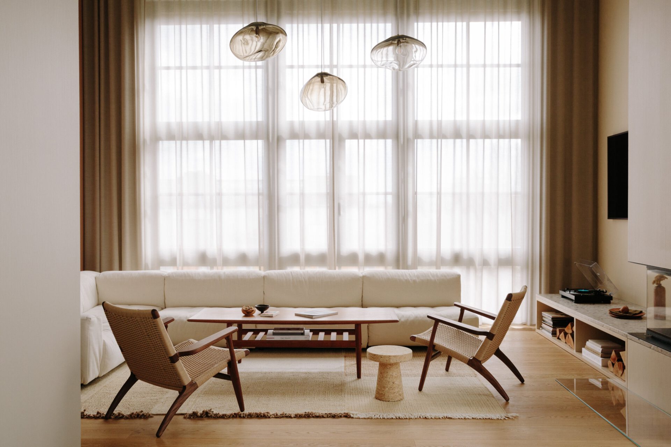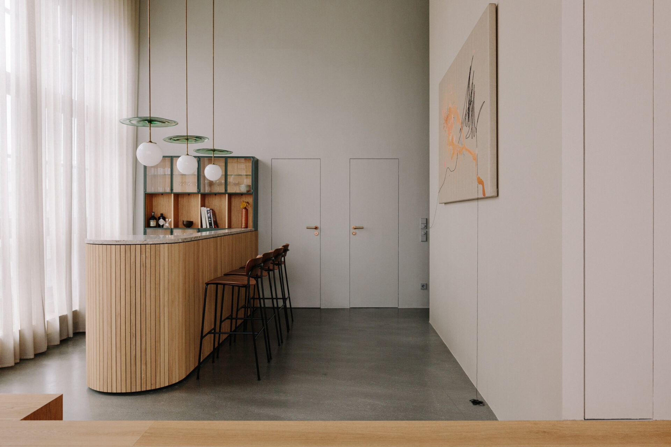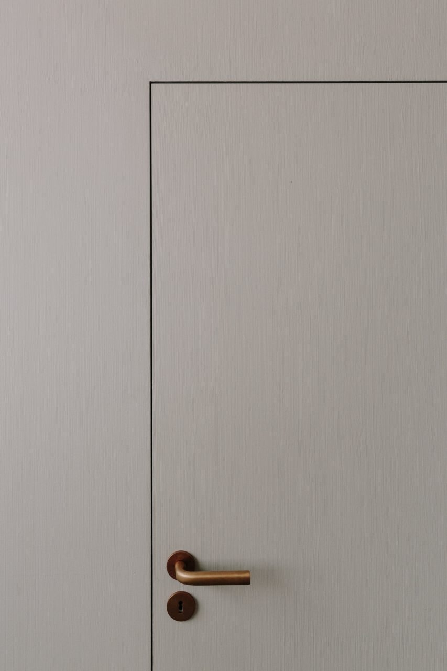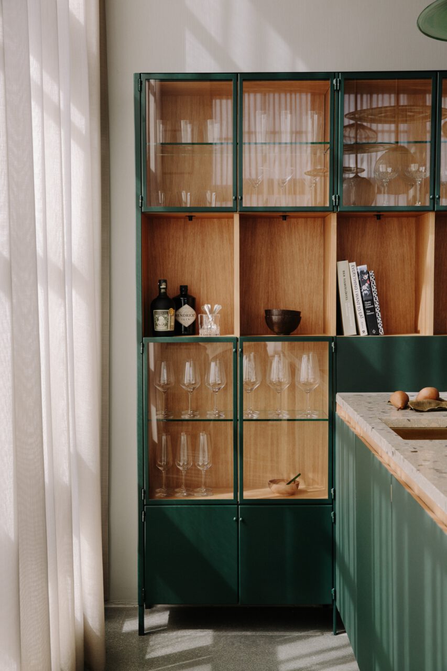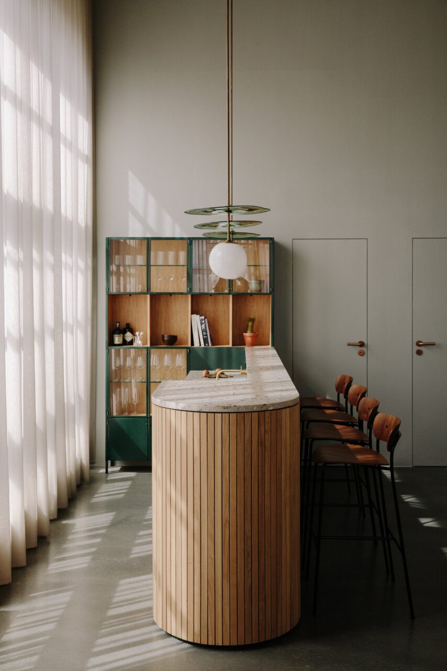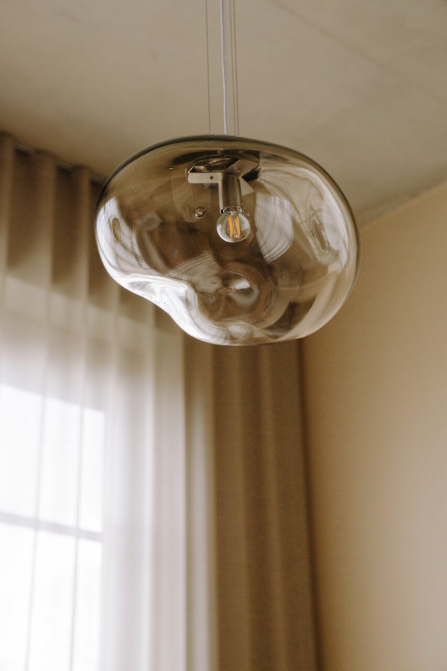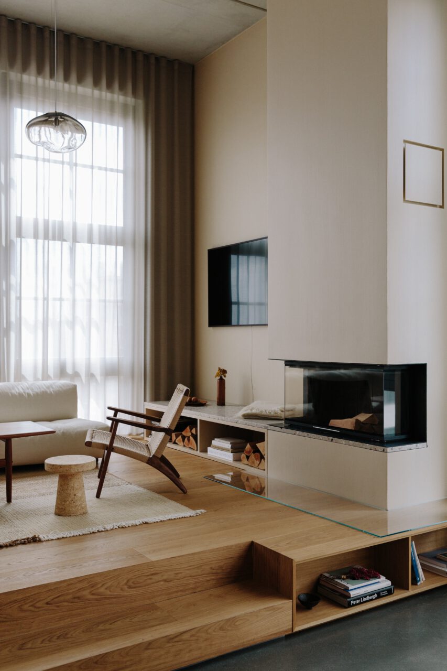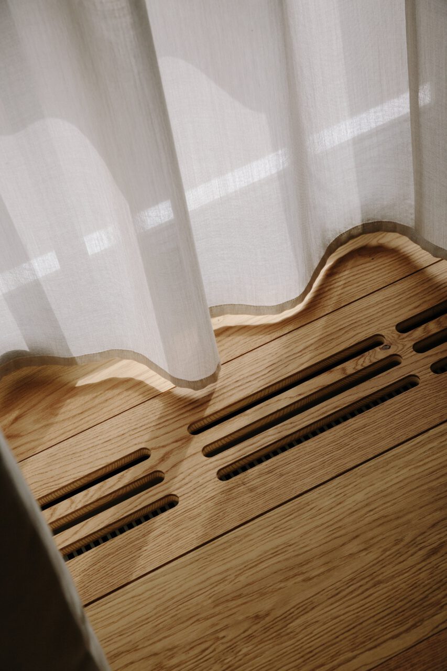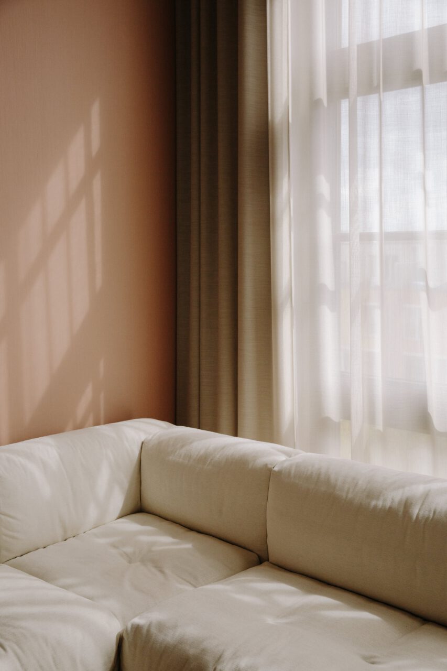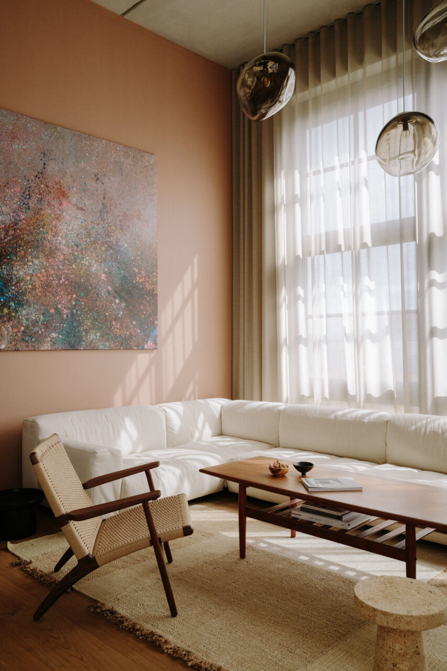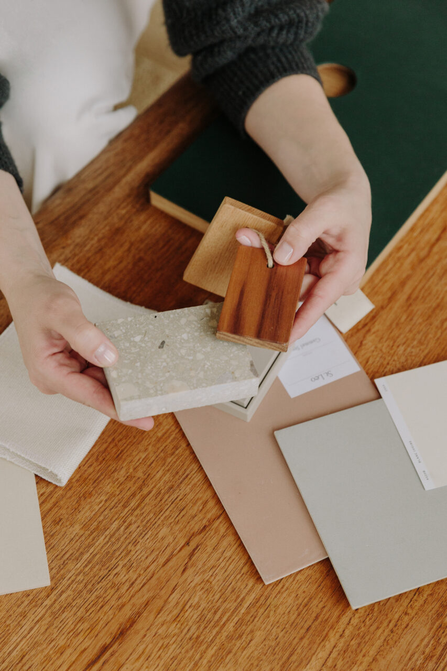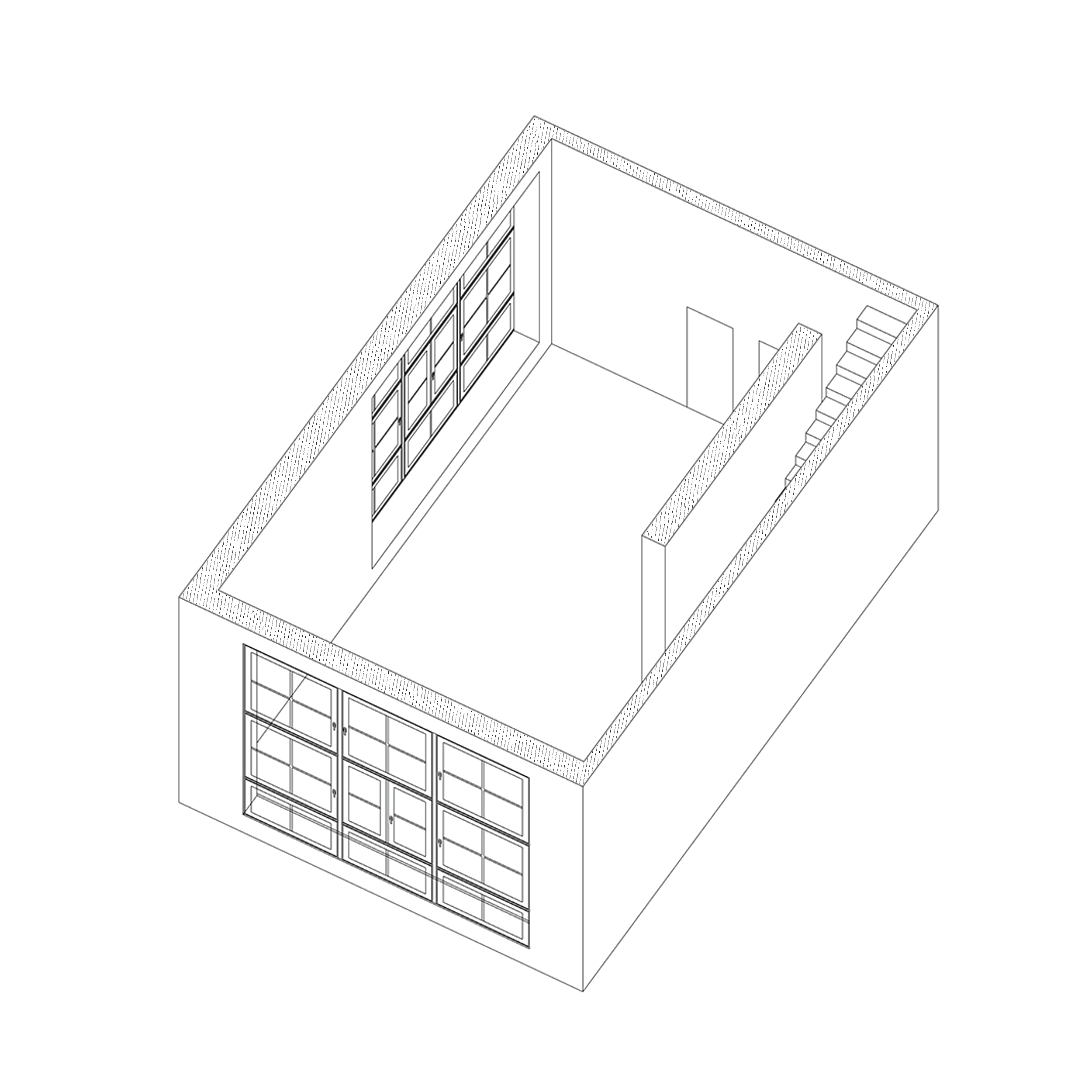Artists Village
Residential Interior Architecture
40 qm | Berlin | 2021
Conception, Preliminary Planning, Design Planning, Built-in Furniture Design, Furniture selection, Lighting selection, Budgeting, Detailed Planning, Tender & Procurement, Site Supervision
Partners
Contain, Eloa, Nanimarquina, Living Divani, Jung, St Leo, Vola, Kvadrat, Mipa, Carl Hansen, FSB, &Tradition
Photography
Marina Denisova
» An inviting feel-good space for intimacy and get-togethers. «
Artists Village is a townhouse concept built for creatives in Berlin-Stralau, characterized by its 4 x 4 meter atelier windows with a water view.
We transformed the upper floor of one of the townhouses into an extended living room. The light-flooded concrete space with 4.5 meter high ceilings made us feel like we were in a New York loft apartment.
For the interior design, we used only high-quality materials, including lots of wood to curate a warm atmosphere and created a harmonious colour concept – 4 walls, 4 colours. We divided the room into two areas: an open bar for welcoming guests and a separate platformed area for getting cosy. We integrated a fireplace, custom made furniture, handcrafted lighting and a selection of design pieces.
The result is an inviting feel-good space for intimacy and get-togethers for Tobi’s and Huli’s friends.
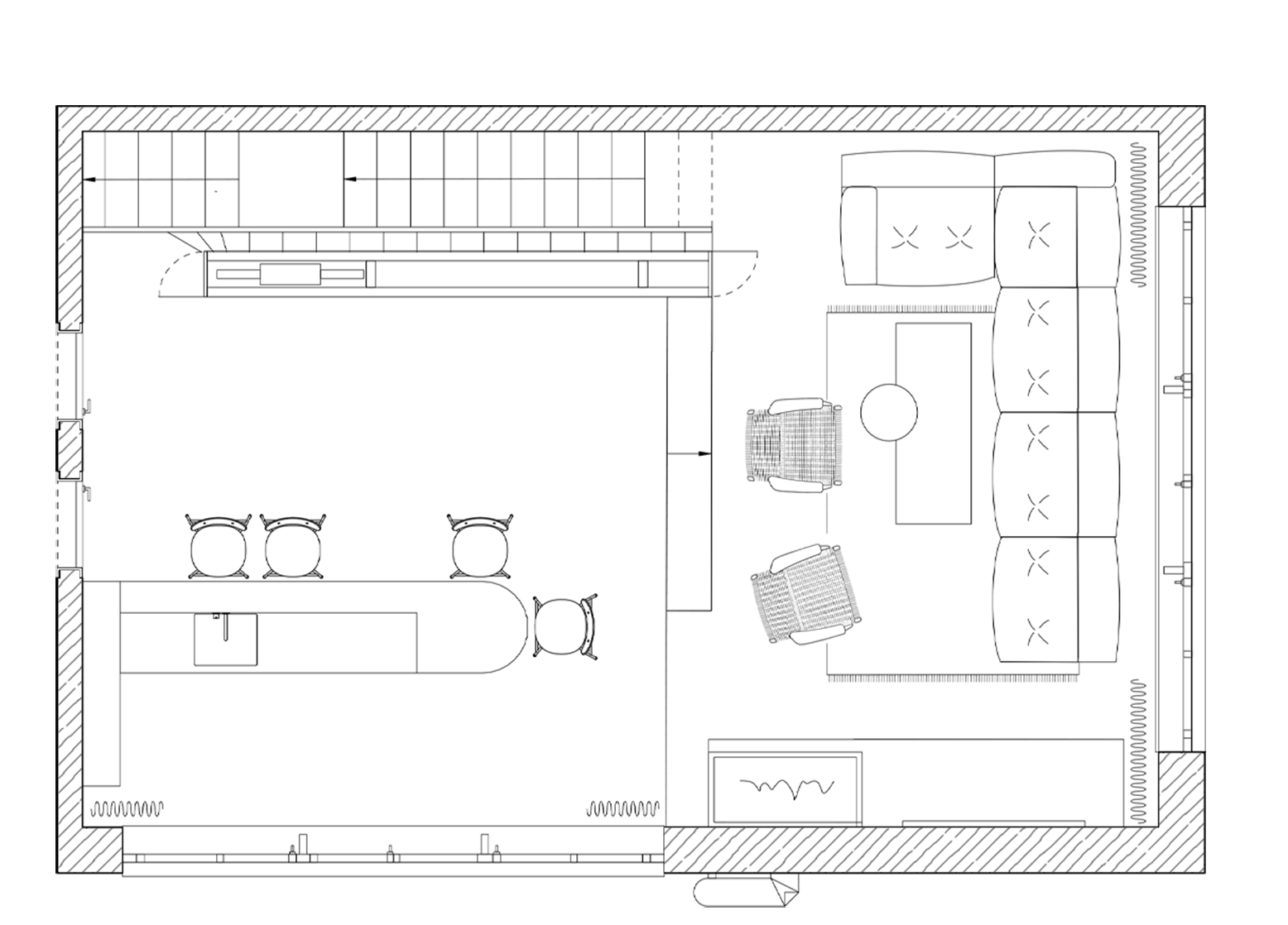
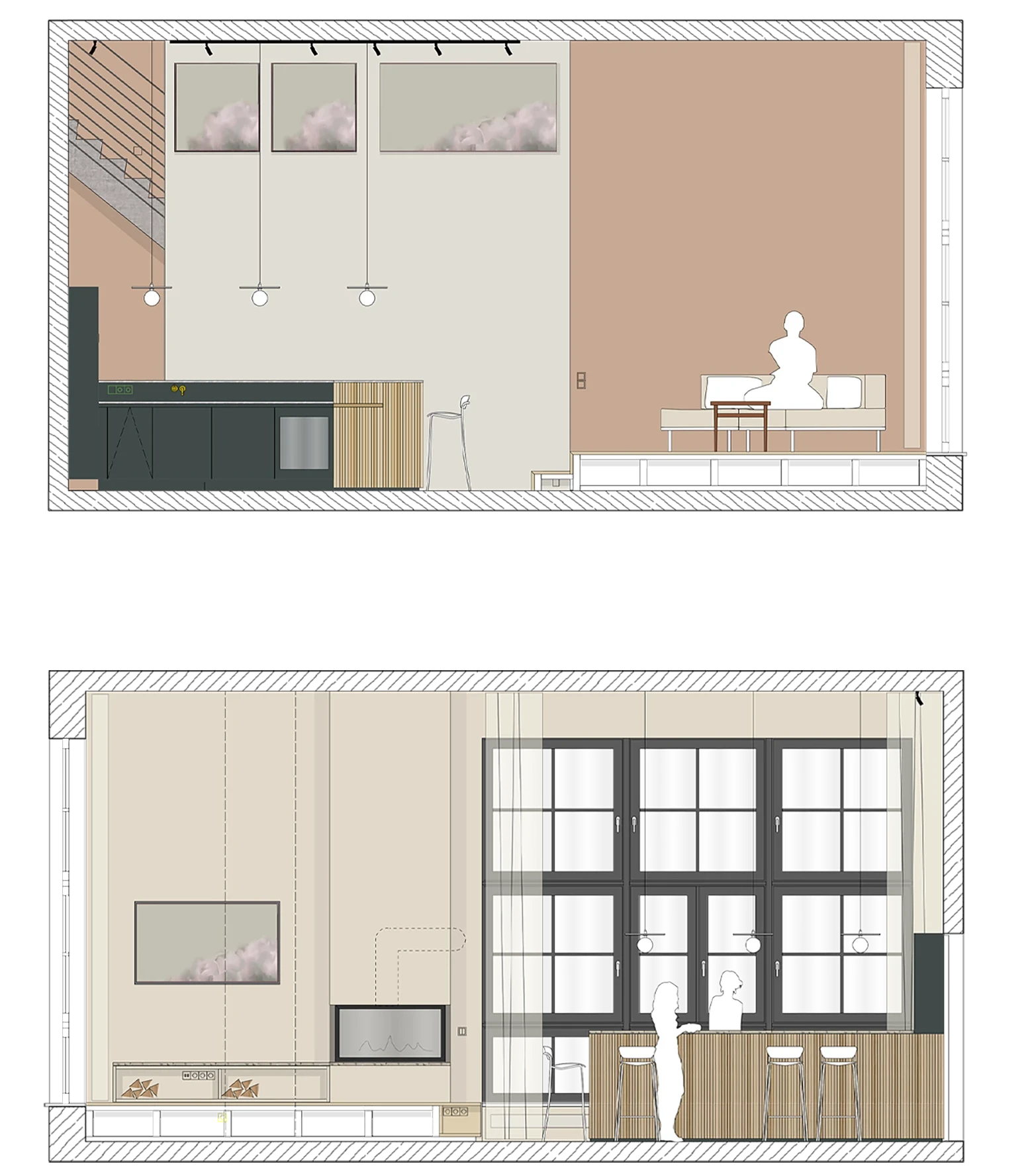
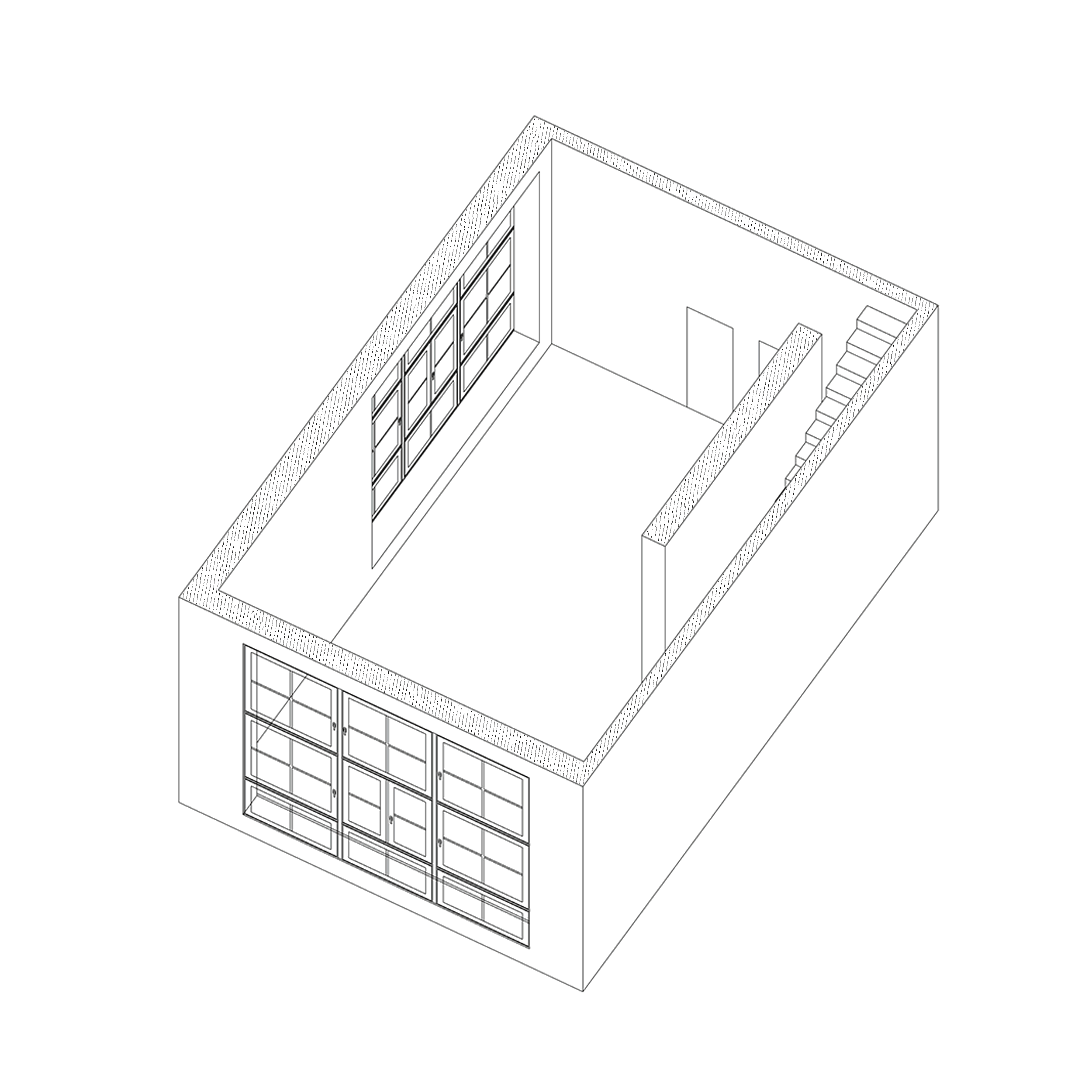
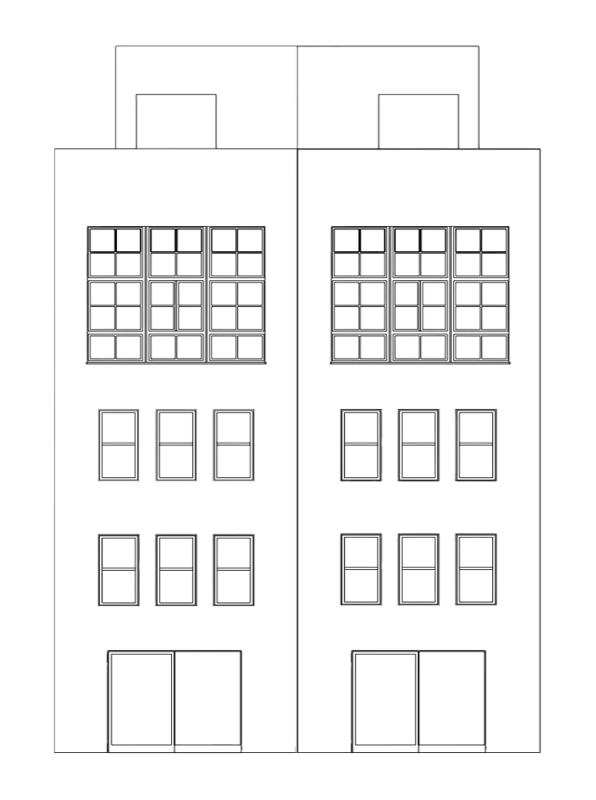
Artists Village
Residential Interior Architecture
40 qm | Berlin | 2021
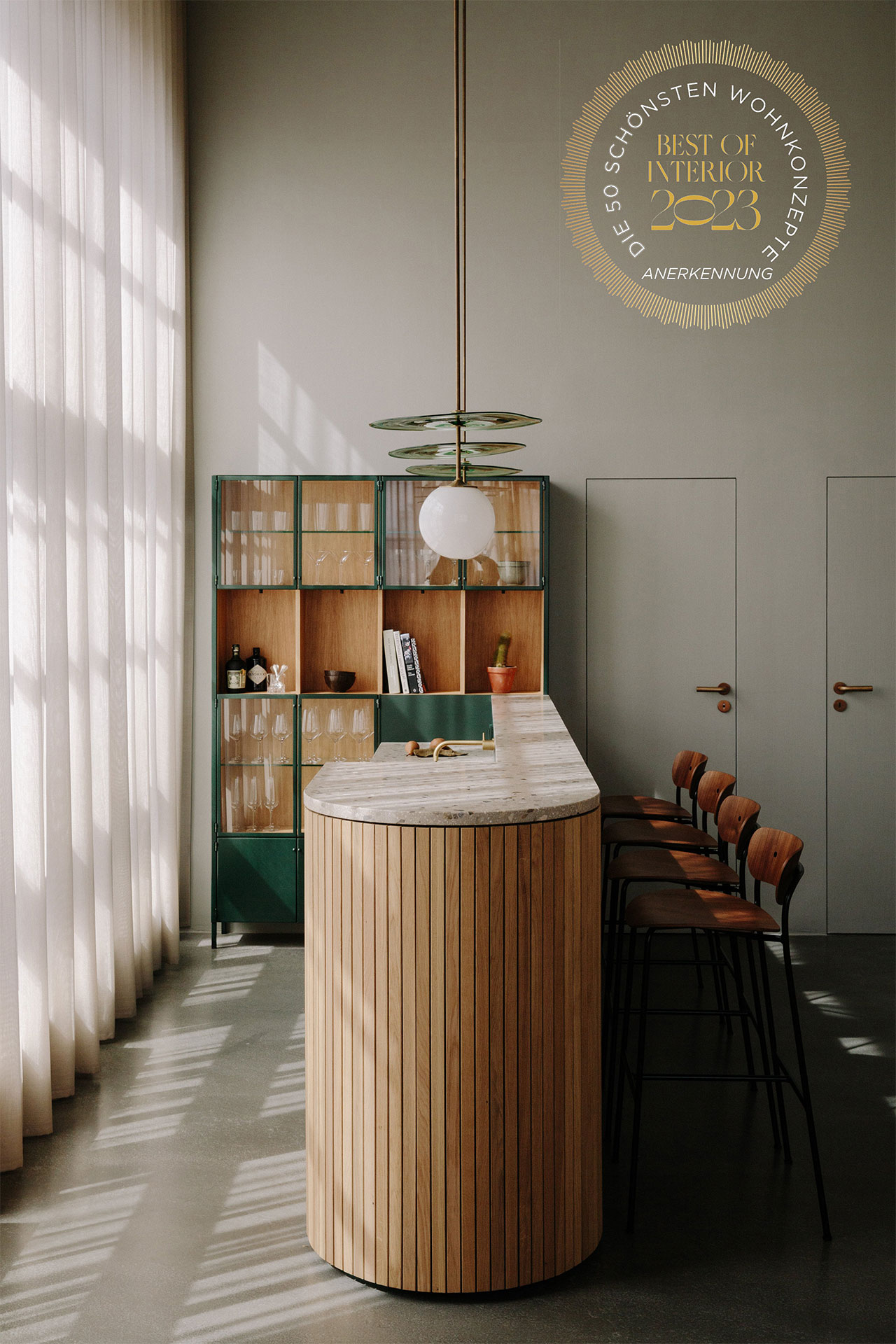
Conception, Preliminary Planning, Design Planning, Built-in Furniture Design, Furniture selection, Lighting selection, Budgeting, Detailed Planning, Tender & Procurement, Site Supervision
Partners
Contain, Eloa, Nanimarquina, Living Divani, Jung, St Leo, Vola, Kvadrat, Mipa, Carl Hansen, FSB, &Tradition
Photography
Marina Denisova
» An inviting feel-good space for intimacy and get-togethers «
Artists Village is a townhouse concept built for creatives in Berlin-Stralau, characterized by its 4 x 4 meter atelier windows with a water view.
We transformed the upper floor of one of the townhouses into an extended living room. The light-flooded concrete space with 4.5 meter high ceilings made us feel like we were in a New York loft apartment.
For the interior design, we used only high-quality materials, including lots of wood to curate a warm atmosphere and created a harmonious colour concept – 4 walls, 4 colours. We divided the room into two areas: an open bar for welcoming guests and a separate platformed area for getting cosy. We integrated a fireplace, custom made furniture, handcrafted lighting and a selection of design pieces.
The result is an inviting feel-good space for intimacy and get-togethers for Tobi’s and Huli’s friends.


