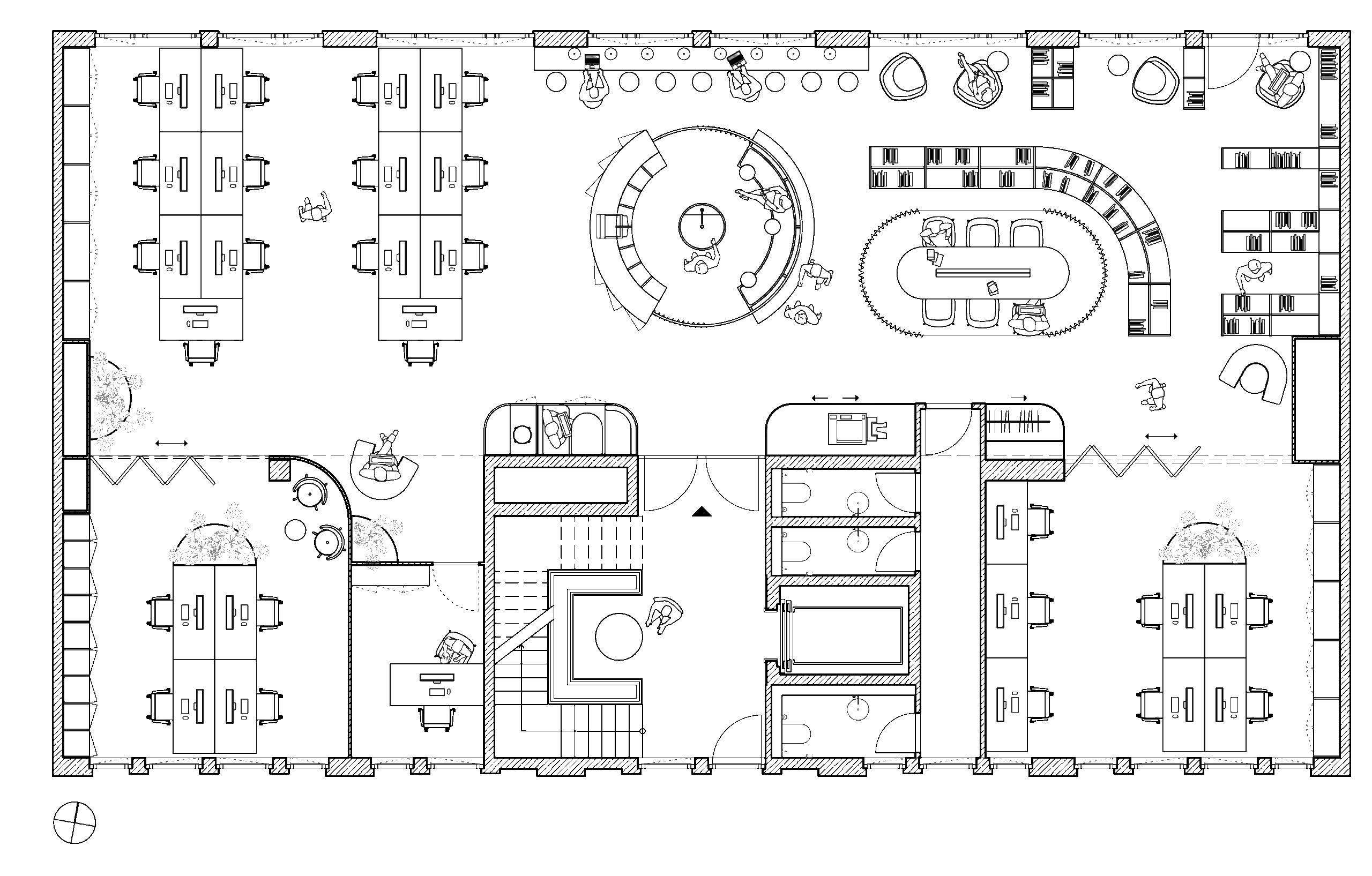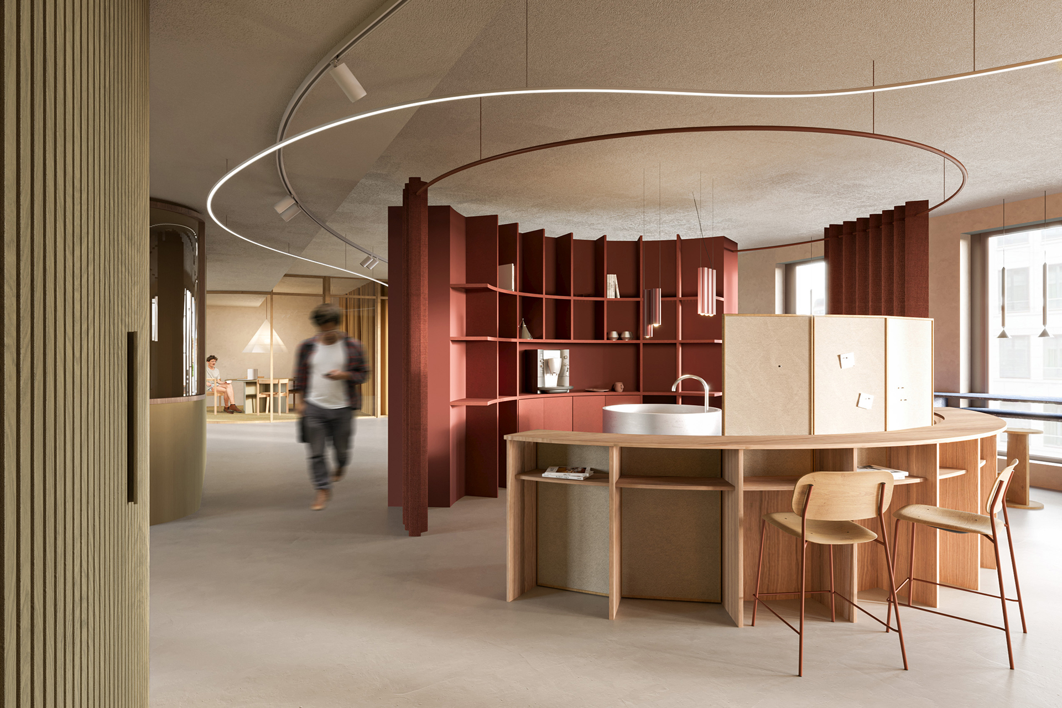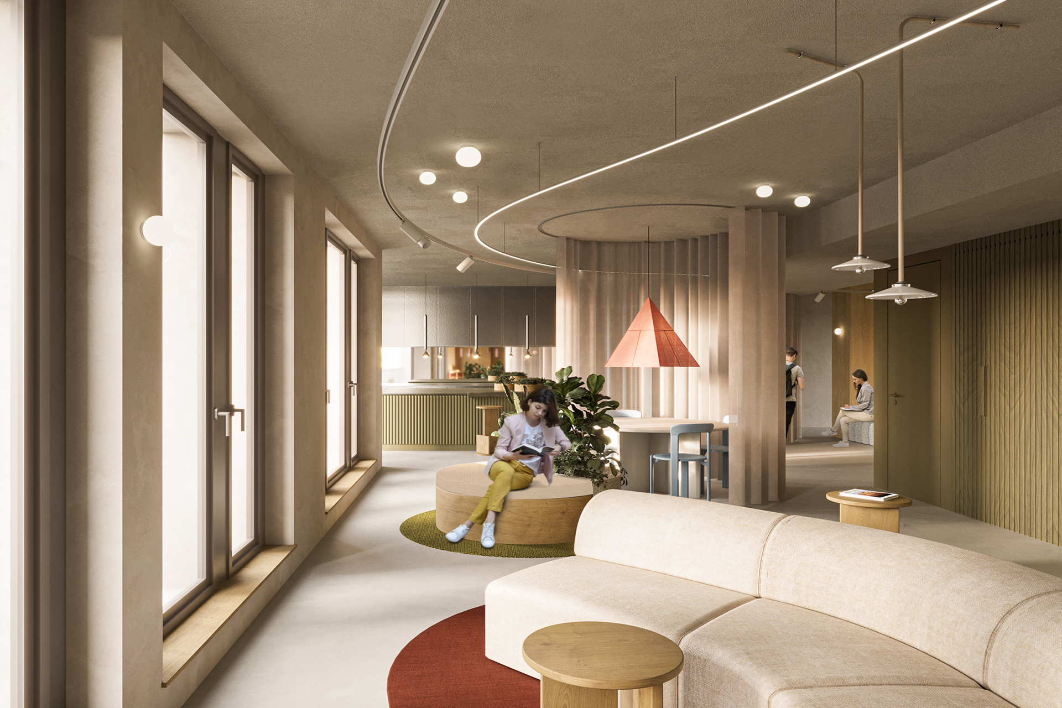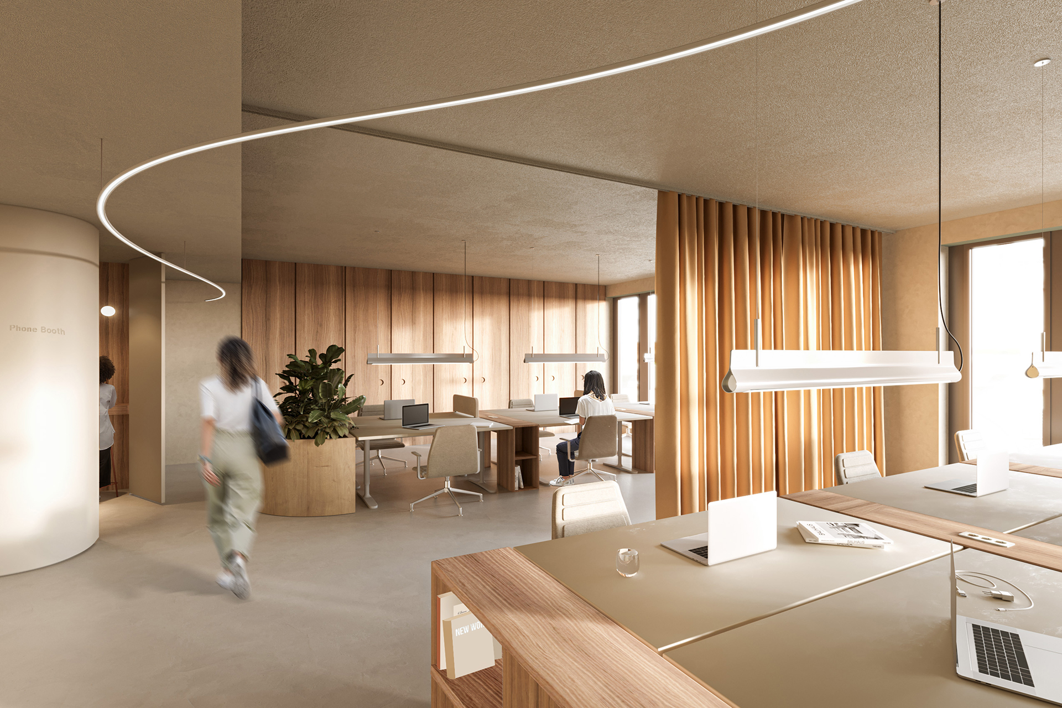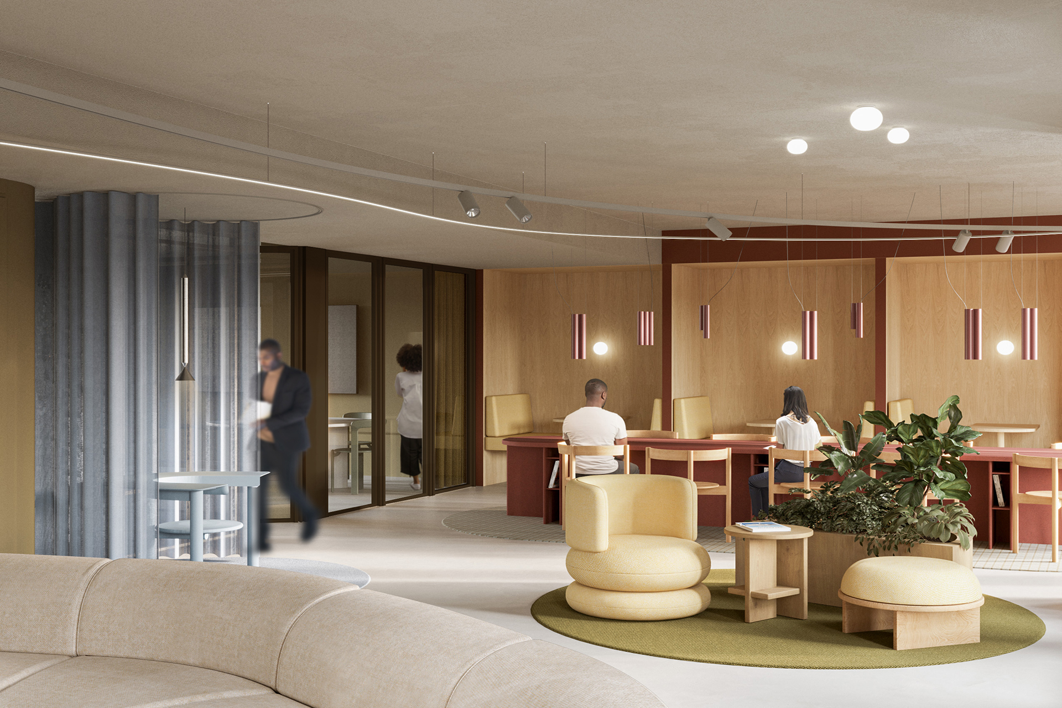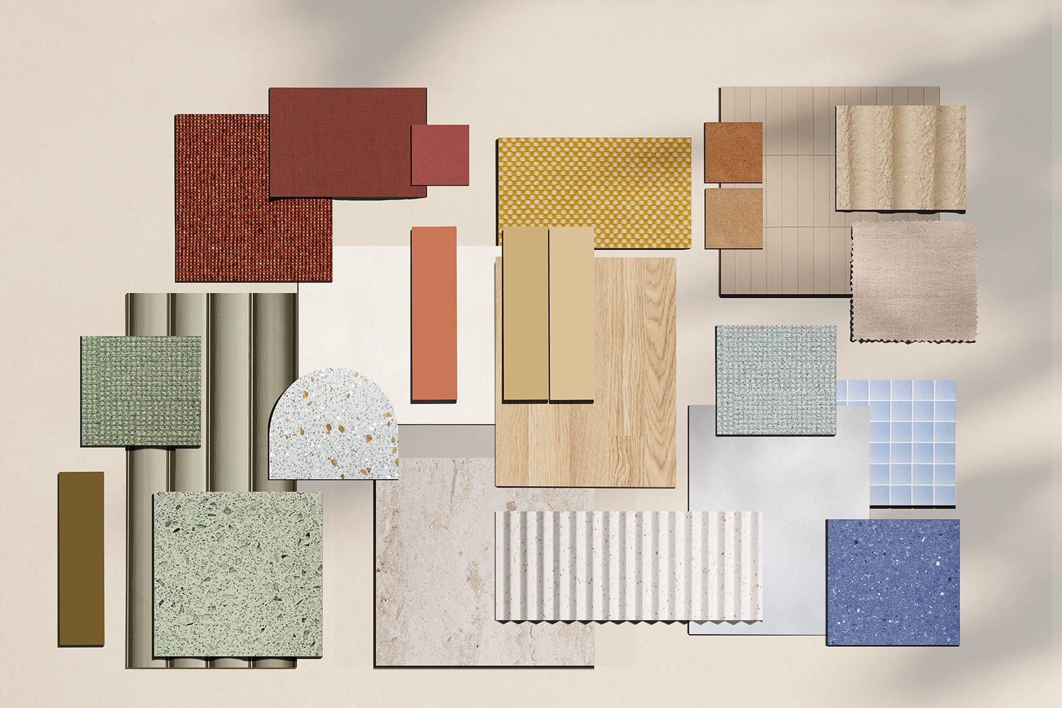Quadriga
Interior Design Competition | 2nd prize
2.500 qm | Berlin | 2023
» Colorful Universe – an inspiring world of color that stimulates creative processes. «
The concept for the office and seminar rooms at Quadriga University describes an inspiring world of color that stimulates creative thought processes: the “Colorful Universe”. The colors, which are derived from the color wheel theory, form the visual translation of diverse needs such as curiosity, networking, productivity and inspiration. Our colorful universe has no beginning and no end and runs through the entire building like an interconnected string of pearls.
On the 5th floor, the individual design elements are condensed to create maximum diversity. A dynamically flowing band of light, which we draw through the entire building as a coherent, connecting element, symbolizes the idea of networking, which seems to be in constant motion.
The overall design concept aims to sensibly combine the requirements for new spatial structures with the existing building while at the same time creating as much flexibility, interactive spaces and interesting viewpoints as possible. In line with the New Work principle, innovative typologies are integrated that enable flexible, agile and creative working. In addition to the team rooms and work islands, the workspaces include “Conversation Booths”, “Calm & Concentrate” areas, “Stand-Up Meeting” tables and “Collab Lounges”. Furthermore, these meeting zones and communication hubs strengthen the overall sense of togetherness and form identity-forming areas.
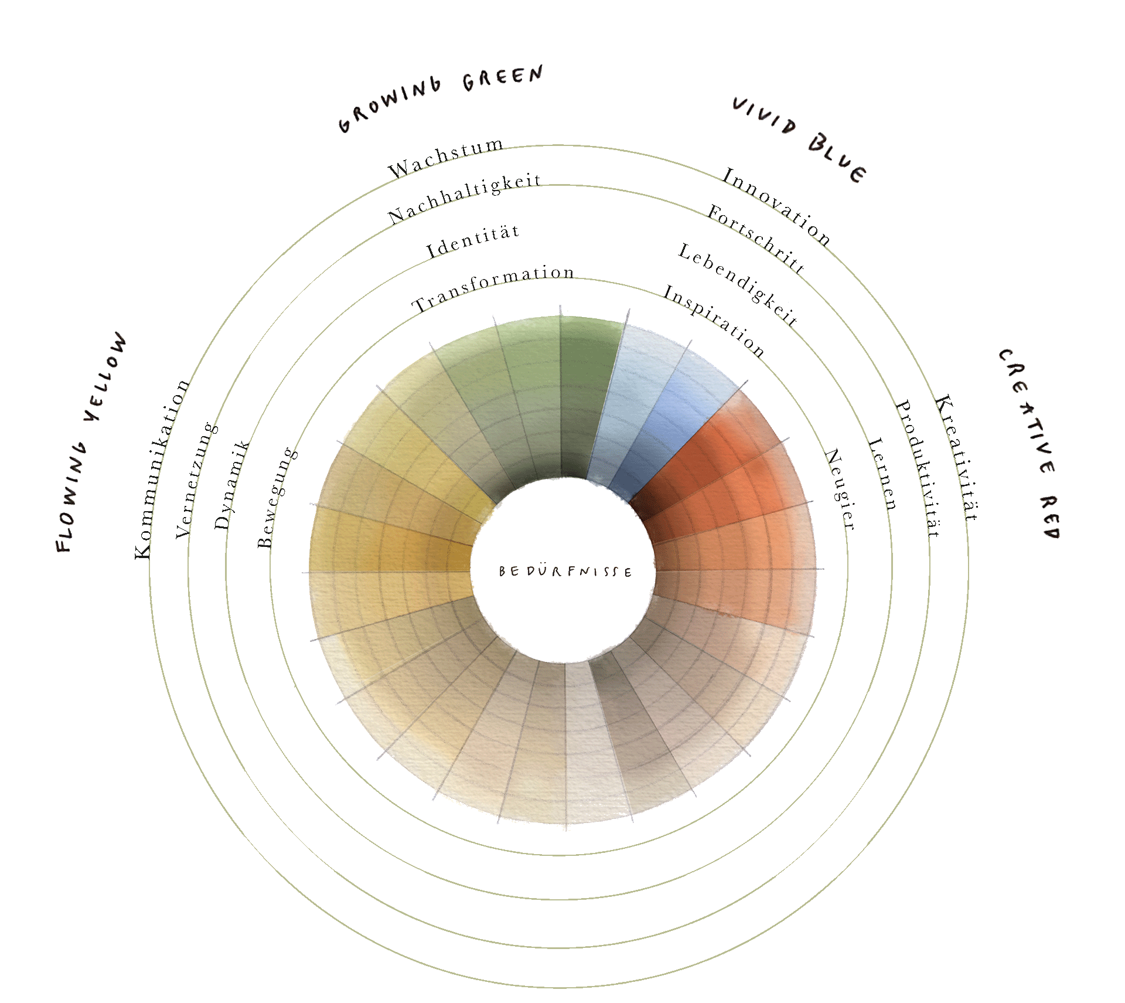
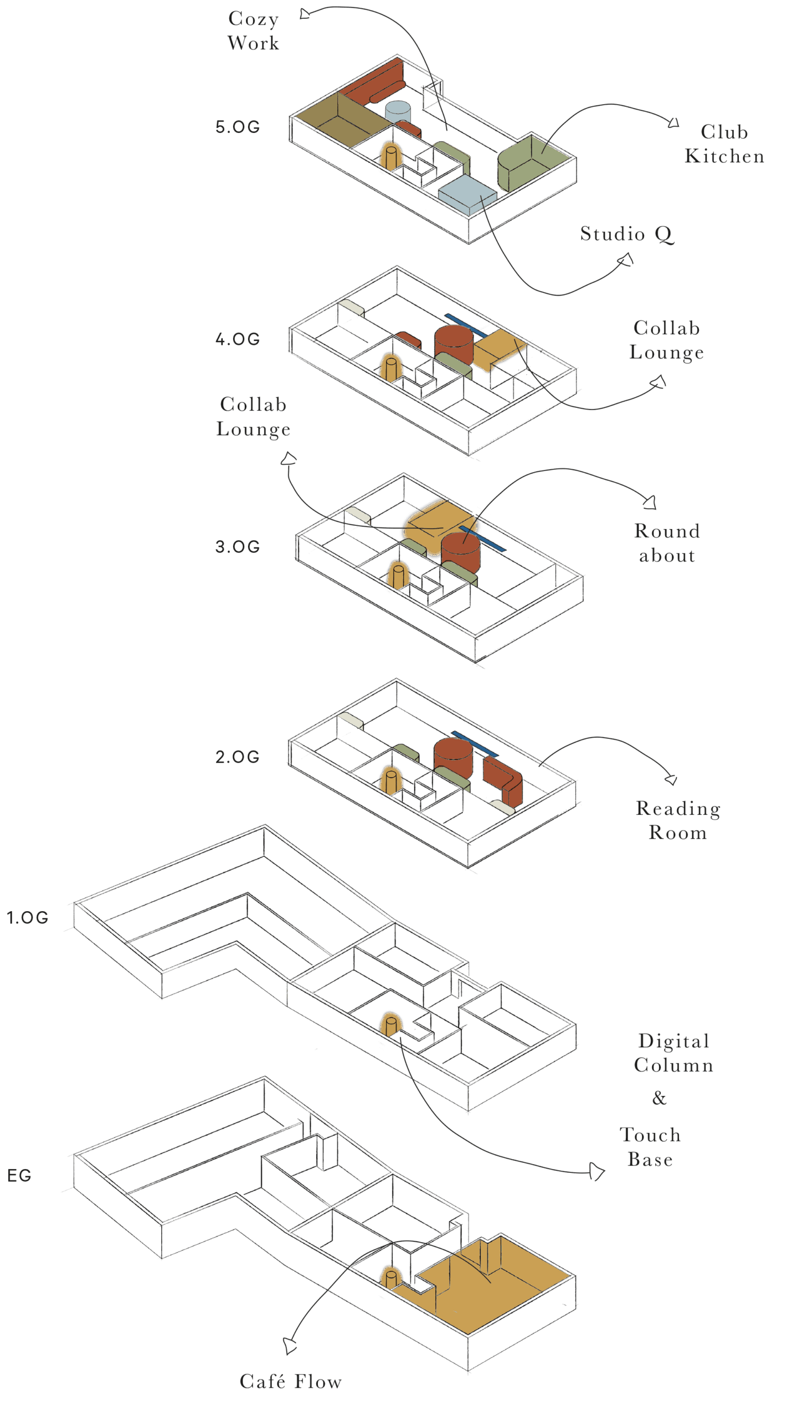
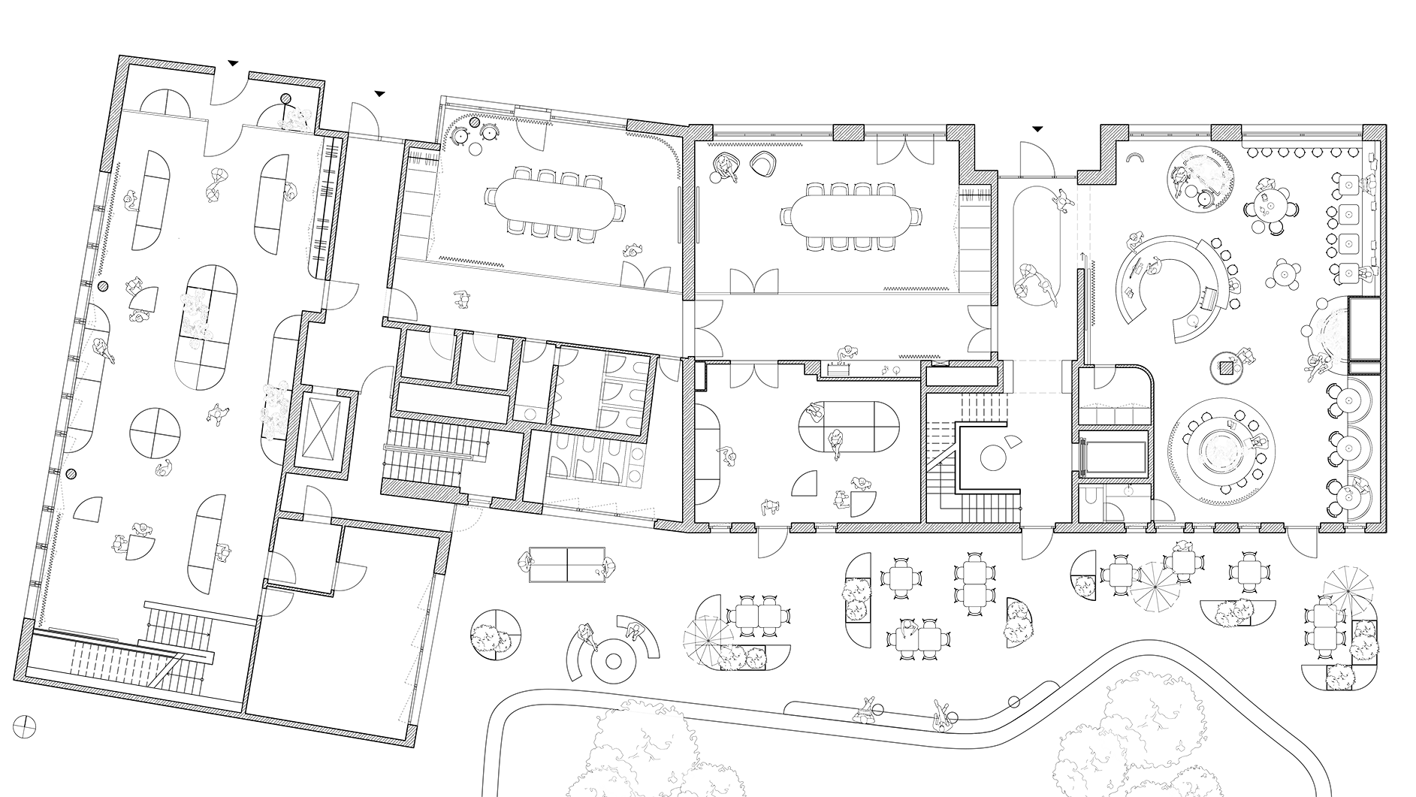
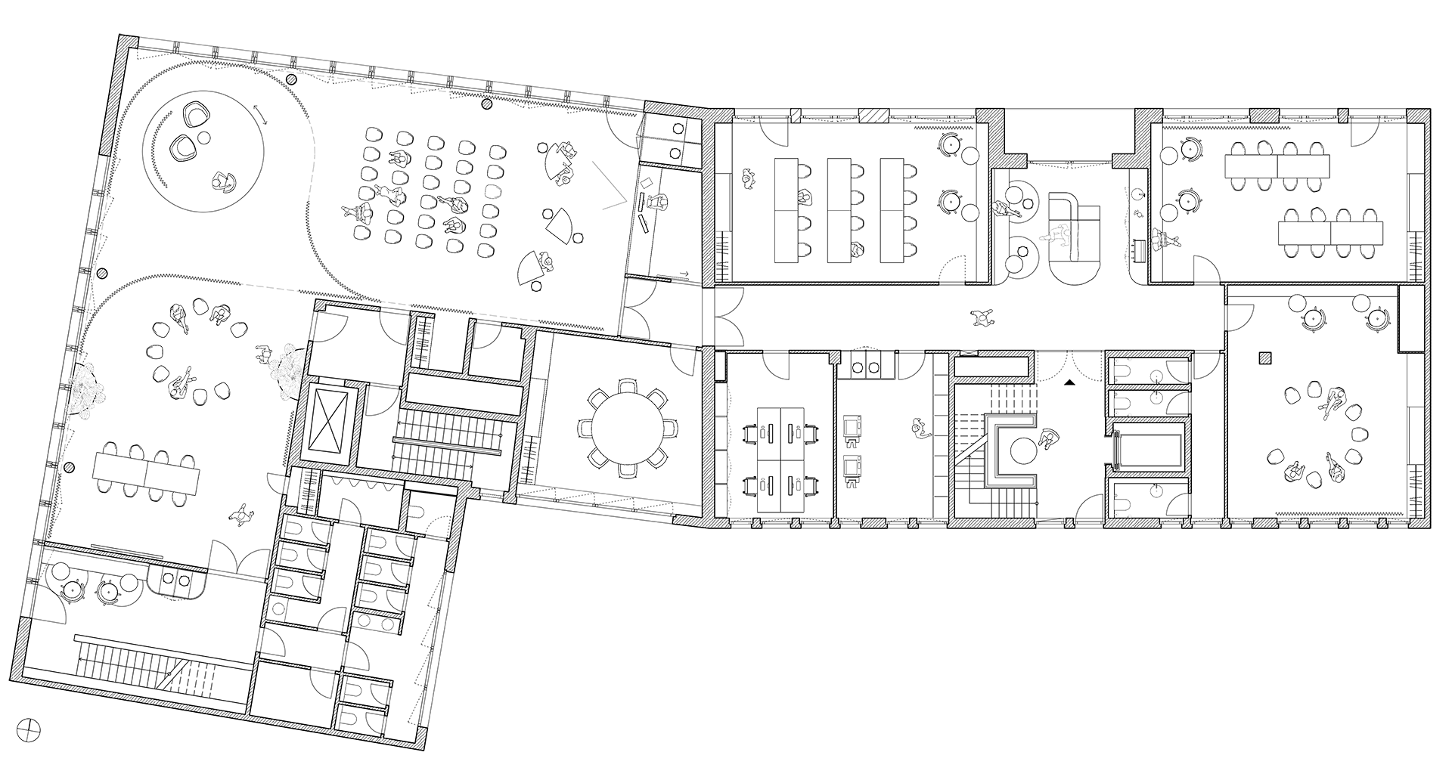
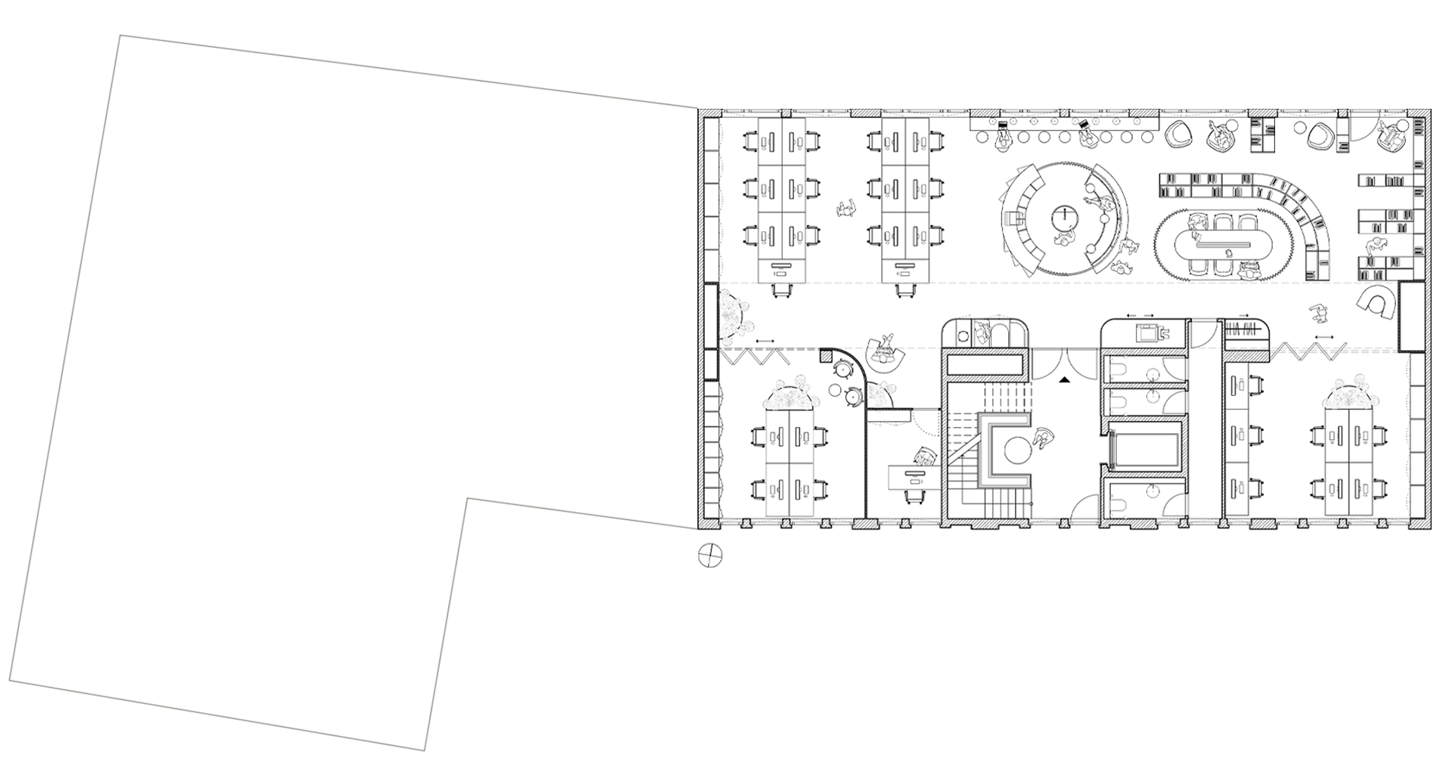
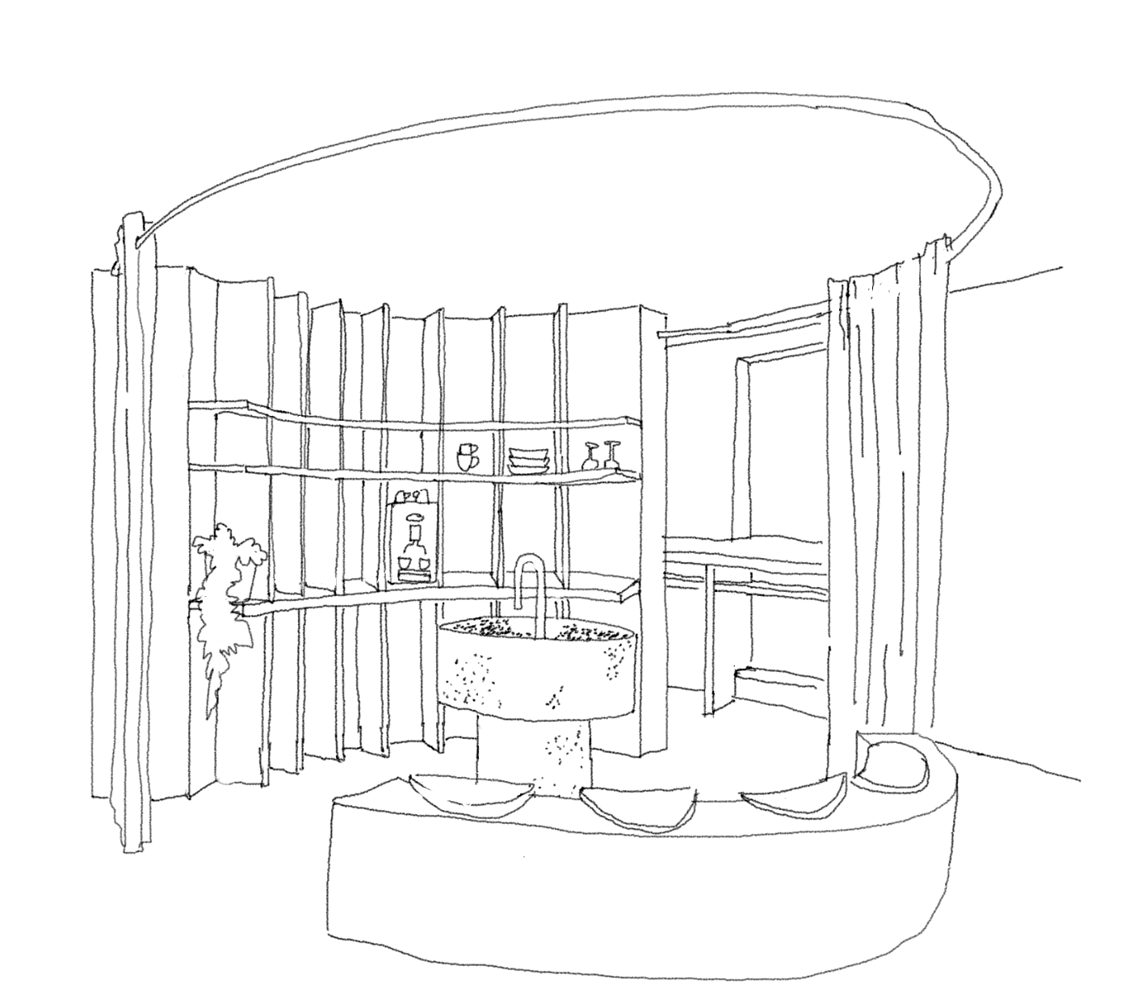
Quadriga
Interior Design Competition | 2nd prize
2.500 qm | Berlin | 2023
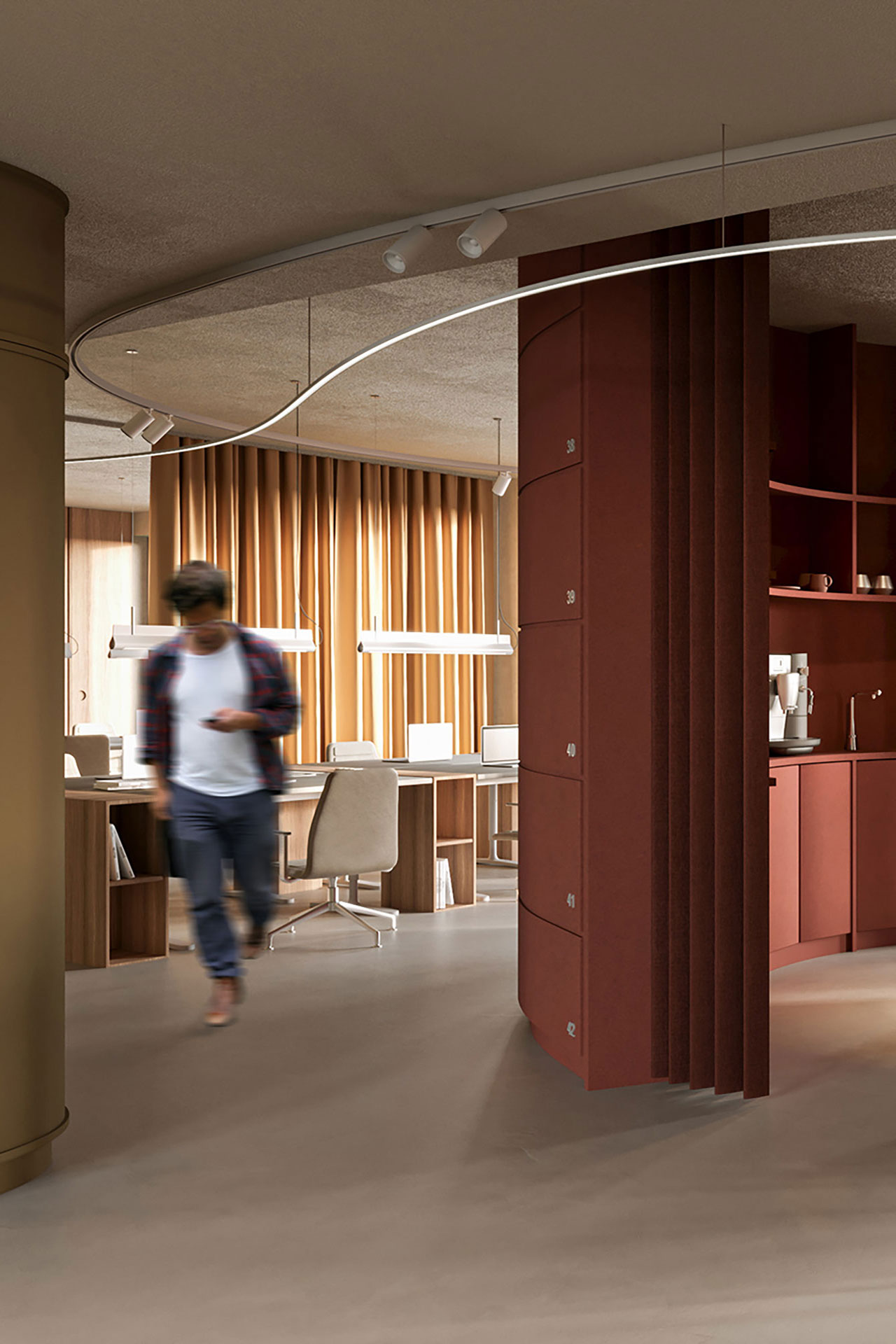
» Colorful Universe – an inspiring world of color that stimulates creative processes. «
The concept for the office and seminar rooms at Quadriga University describes an inspiring world of color that stimulates creative thought processes: the “Colorful Universe”. The colors, which are derived from the color wheel theory, form the visual translation of diverse needs such as curiosity, networking, productivity and inspiration. Our colorful universe has no beginning and no end and runs through the entire building like an interconnected string of pearls.
On the 5th floor, the individual design elements are condensed to create maximum diversity. A dynamically flowing band of light, which we draw through the entire building as a coherent, connecting element, symbolizes the idea of networking, which seems to be in constant motion.
The overall design concept aims to sensibly combine the requirements for new spatial structures with the existing building while at the same time creating as much flexibility, interactive spaces and interesting viewpoints as possible. In line with the New Work principle, innovative typologies are integrated that enable flexible, agile and creative working. In addition to the team rooms and work islands, the workspaces include “Conversation Booths”, “Calm & Concentrate” areas, “Stand-Up Meeting” tables and “Collab Lounges”. Furthermore, these meeting zones and communication hubs strengthen the overall sense of togetherness and form identity-forming areas.


