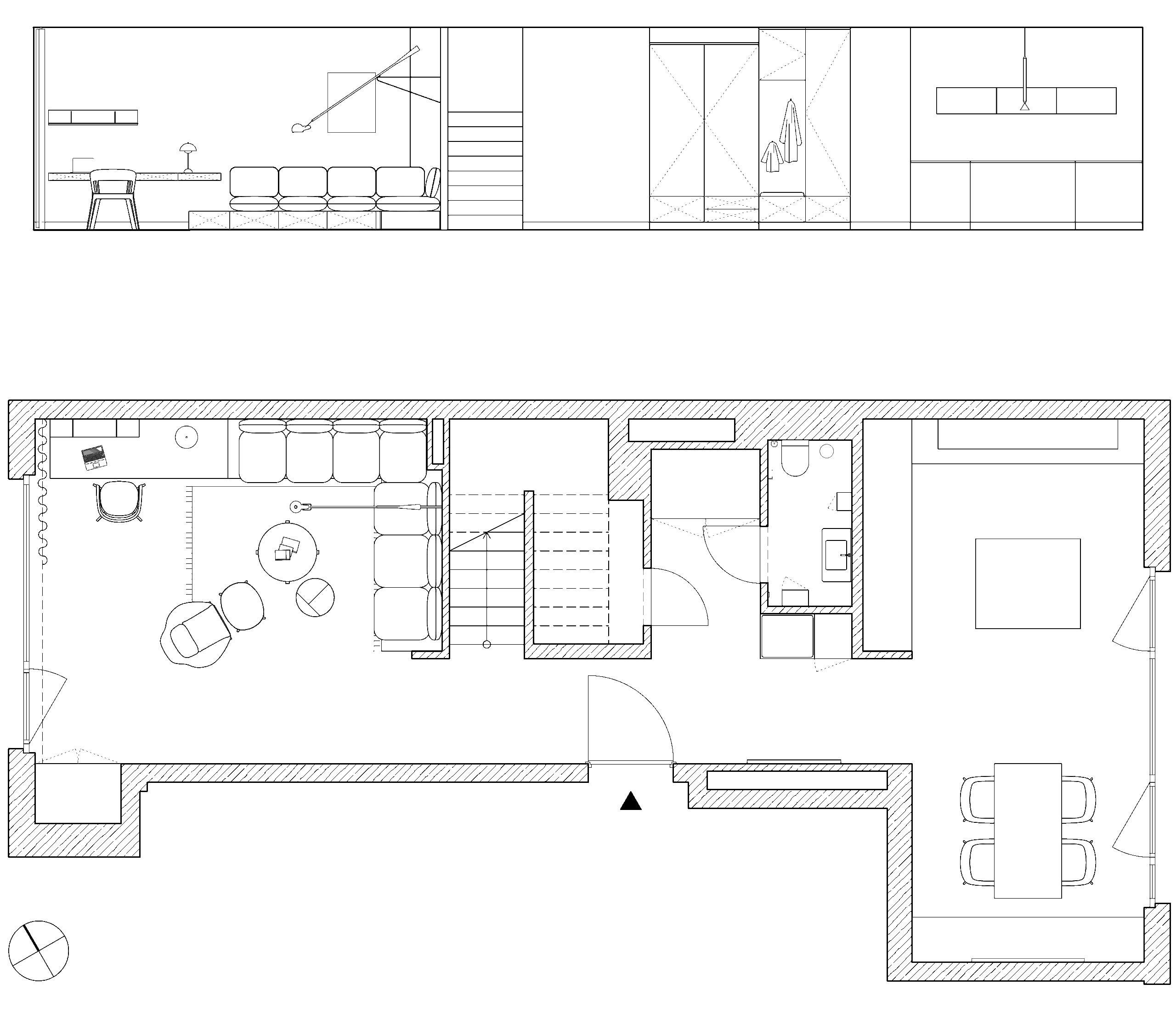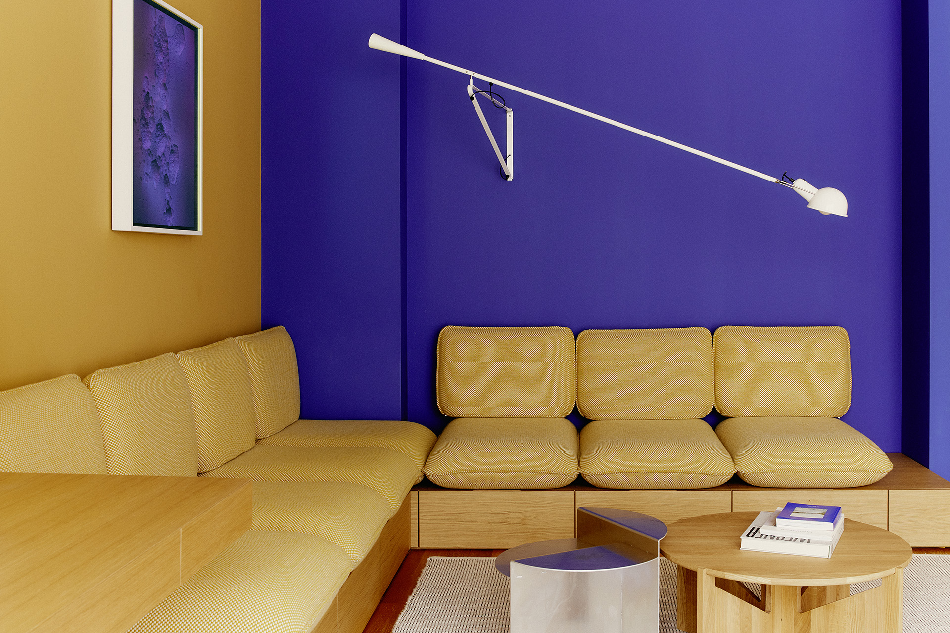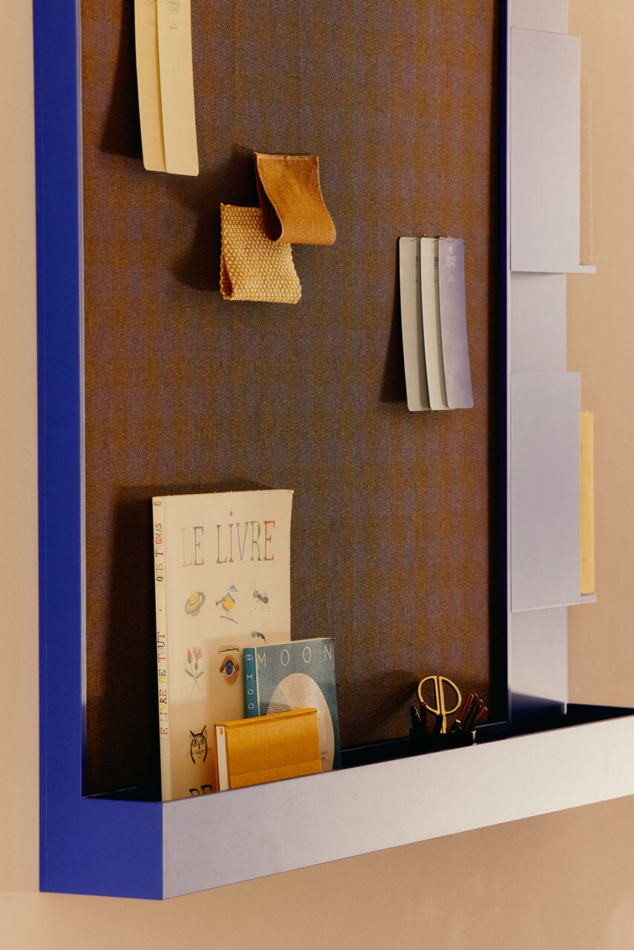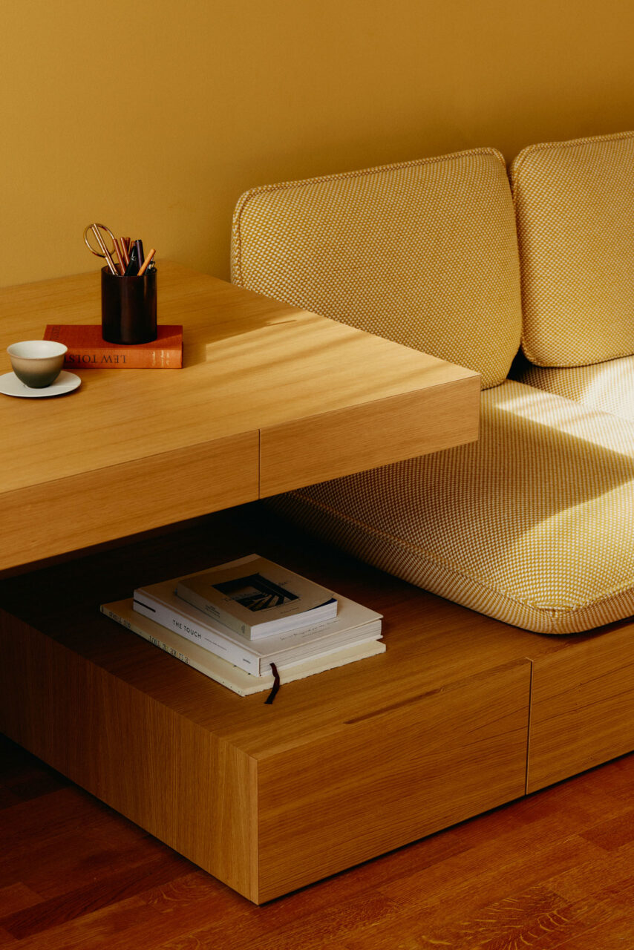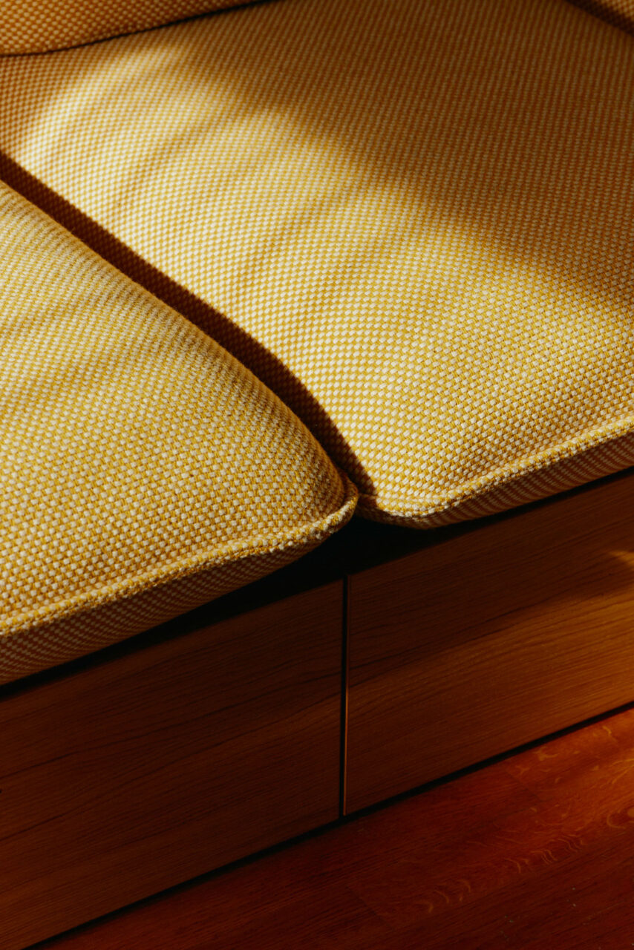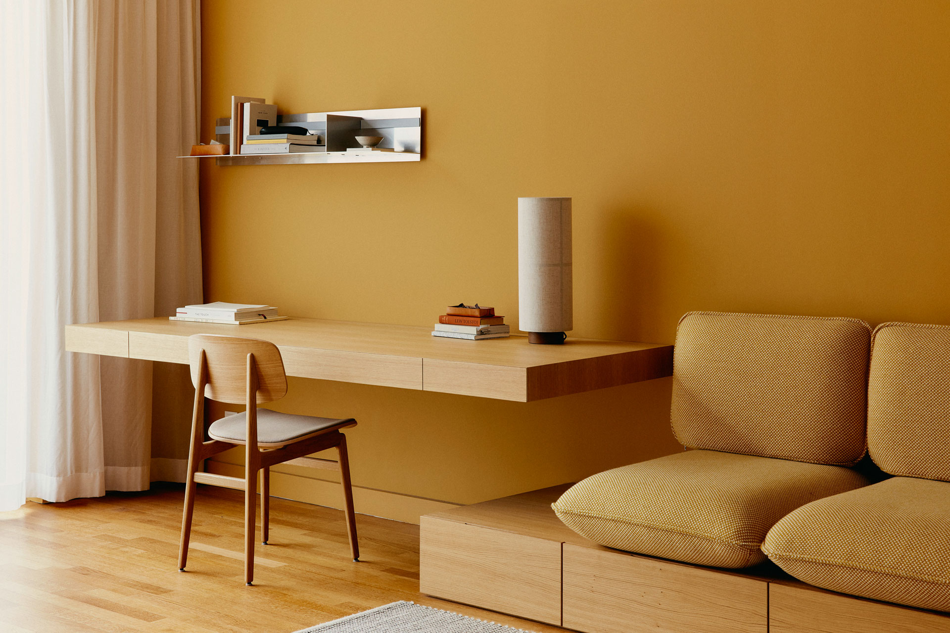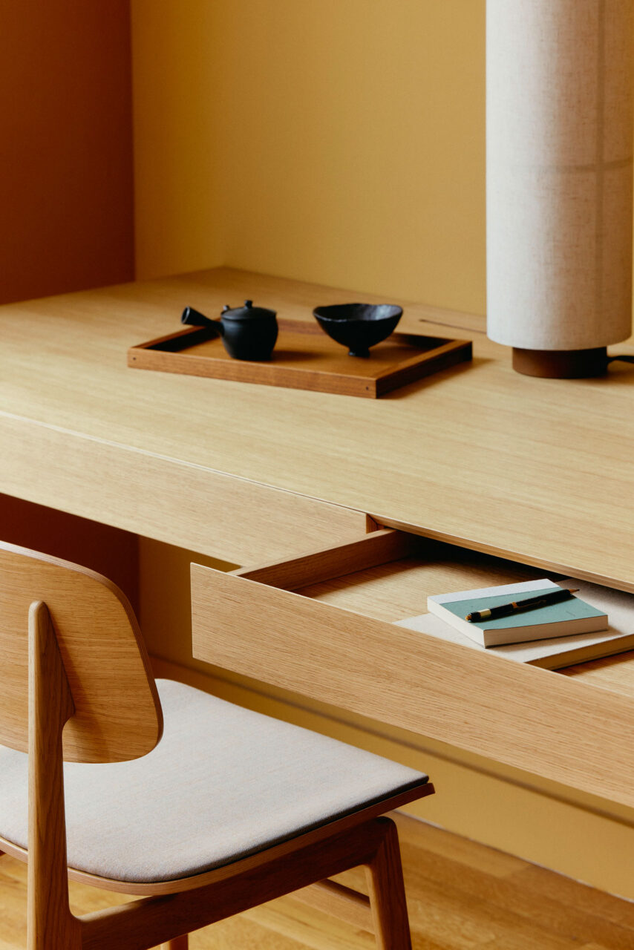Marthashof
Residential Interior Architecture
67 qm | Berlin | 2023/24
Conception, Preliminary Planning, Design Planning, Built-in Furniture Design, Furniture selection, Lighting selection, Budgeting, Detailed Planning, Tender & Procurement, Site Supervision
Partners
Kvadrat, Flos, Frama, Norr11, Hay, Kristina Dam, Farrow&Ball, Caparol Icons
Photography
Daniel Farò
» Open House – a vibrant blend of coziness and functionality. «
With our “Open House” concept, we not only brought a breath of fresh air into the living and entrance area of this two-story apartment in Berlin’s Prenzlauer Berg, but also met the diverse needs of a family of four.
In addition to a large sofa and plenty of space for playing, the area needed to accommodate a workspace and sufficient storage. To open up the space and create an inviting atmosphere, we designed a sleek, functional built-in unit that combines a spacious L-shaped sofa with a “floating” desk. The platform beneath the sofa offers additional storage and is complemented by several built-in cabinets and a large pinboard.
The bold but well-balanced color concept highlights the central stair cube in a rich cobalt blue, visually breaking up the length of the hallway. Warm, soft colors and materials define the living area, creating a cozy, feel-good atmosphere.
While the family was away on sabbatical, we coordinated the renovation. The existing parquet flooring was refurbished, the ground floor repainted according to the new color concept, and the custom-built furniture installed. Loose furniture and lighting were carefully selected and placed.
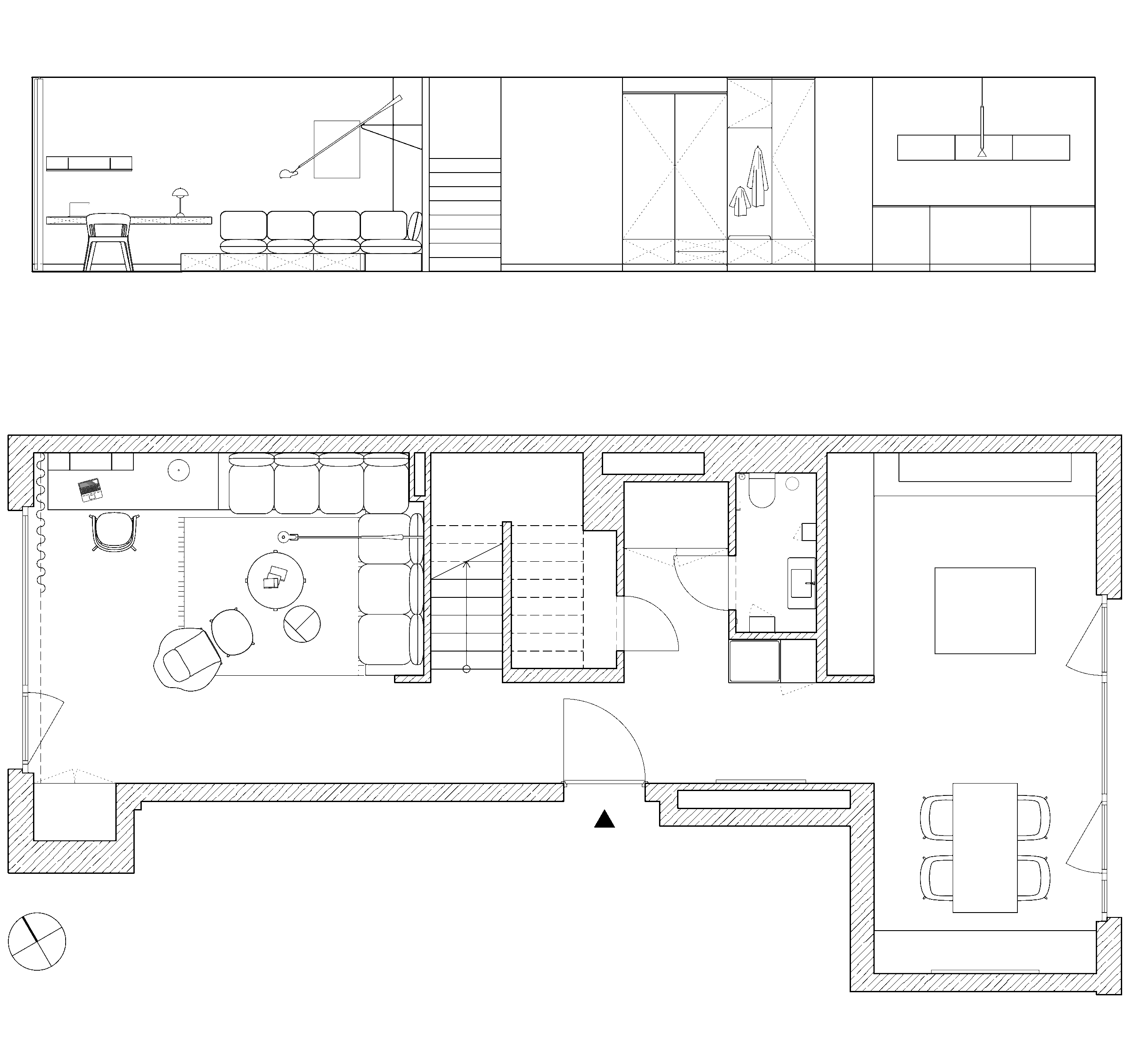
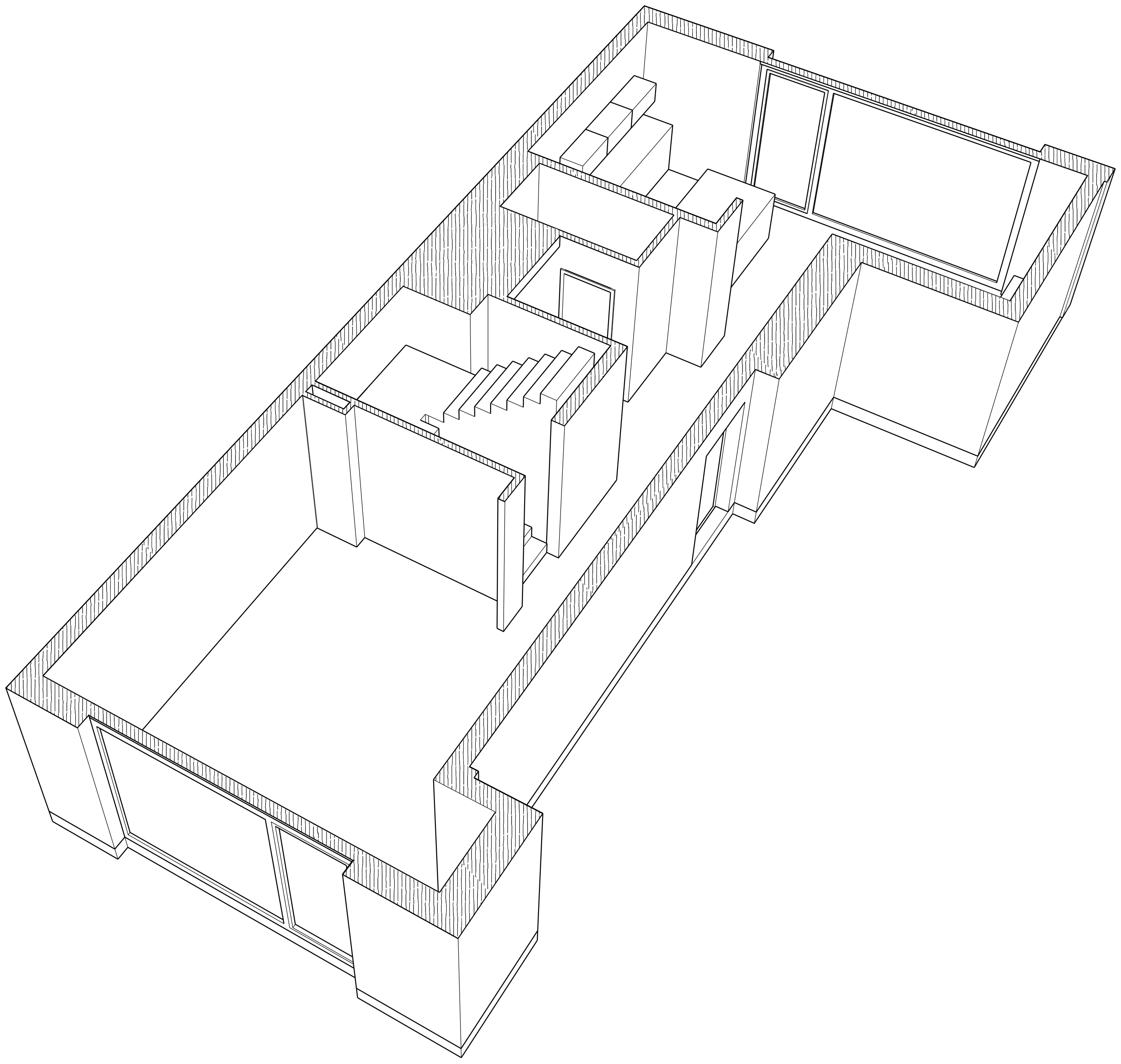
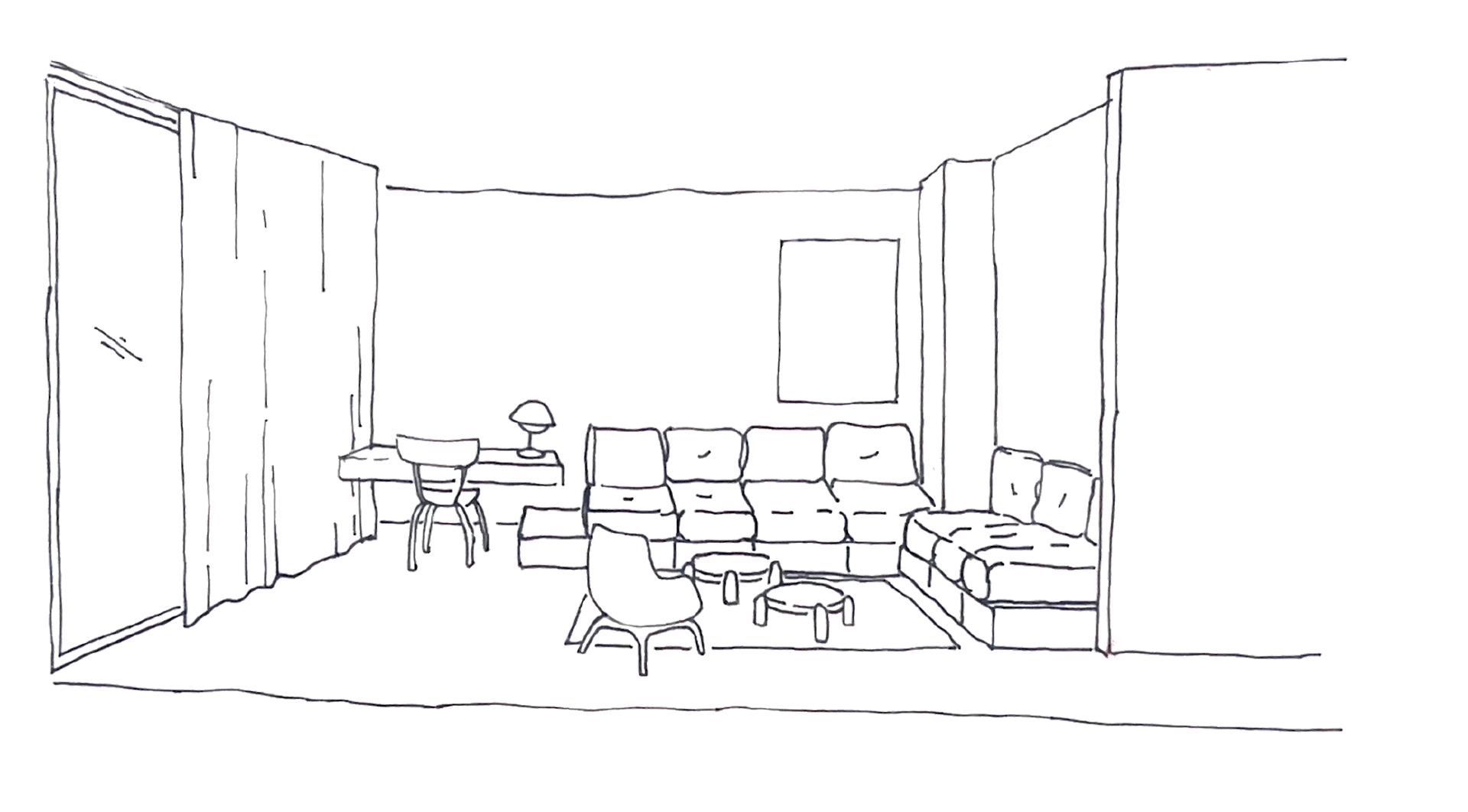
Marthashof
Residential Interior Architecture
67 qm | Berlin | 2023/24
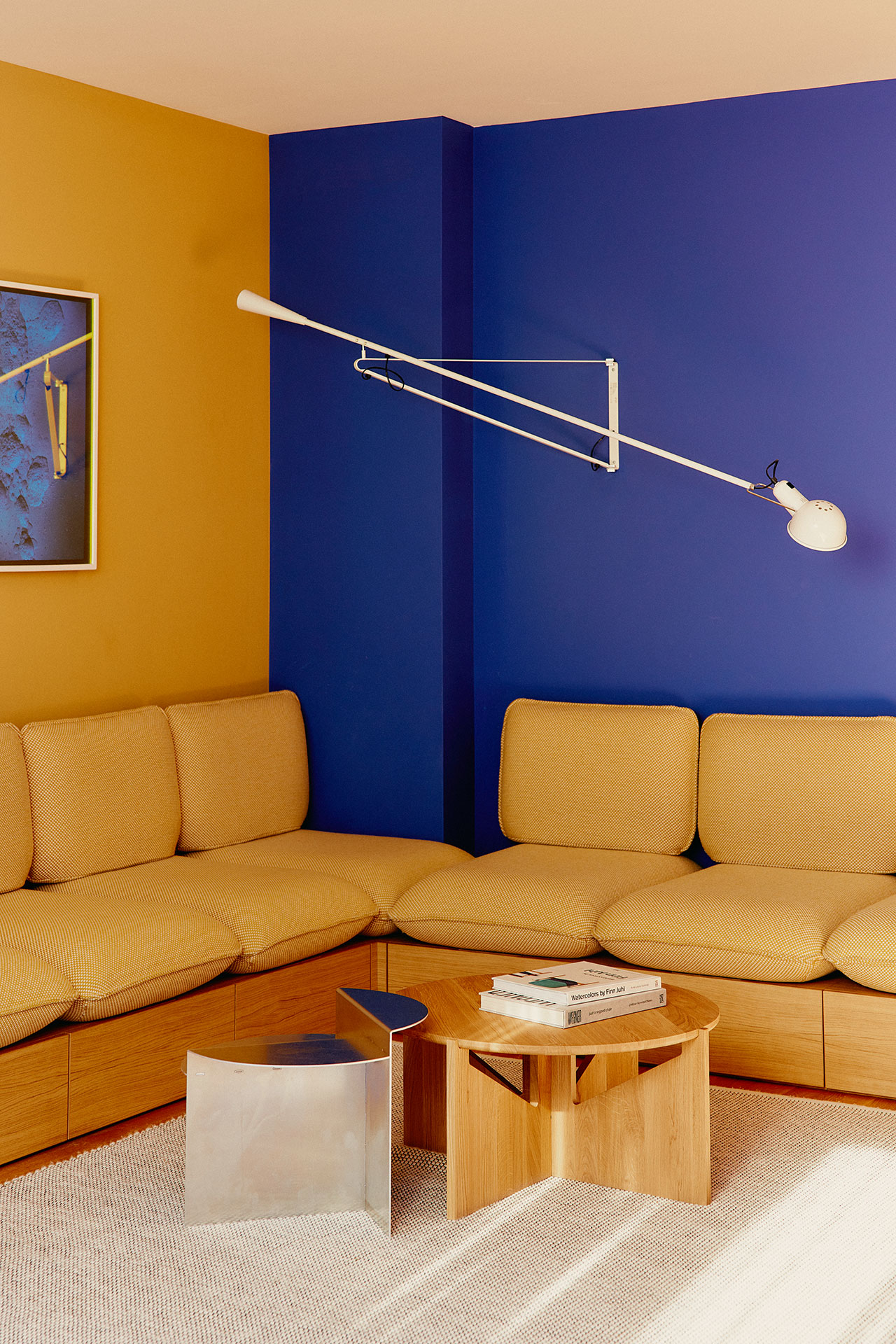
Conception, Preliminary Planning, Design Planning, Built-in Furniture Design, Furniture selection, Lighting selection, Budgeting, Detailed Planning, Tender & Procurement, Site Supervision
Partners
Kvadrat, Flos, Frama, Norr11, Hay, Kristina Dam, Farrow&Ball, Caparol Icons
Photography
Daniel Farò
» Open House – a vibrant blend of coziness and functionality. «
With our “Open House” concept, we not only brought a breath of fresh air into the living and entrance area of this two-story apartment in Berlin’s Prenzlauer Berg, but also met the diverse needs of a family of four.
In addition to a large sofa and plenty of space for playing, the area needed to accommodate a workspace and sufficient storage. To open up the space and create an inviting atmosphere, we designed a sleek, functional built-in unit that combines a spacious L-shaped sofa with a “floating” desk. The platform beneath the sofa offers additional storage and is complemented by several built-in cabinets and a large pinboard.
The bold but well-balanced color concept highlights the central stair cube in a rich cobalt blue, visually breaking up the length of the hallway. Warm, soft colors and materials define the living area, creating a cozy, feel-good atmosphere.
While the family was away on sabbatical, we coordinated the renovation. The existing parquet flooring was refurbished, the ground floor repainted according to the new color concept, and the custom-built furniture installed. Loose furniture and lighting were carefully selected and placed.
